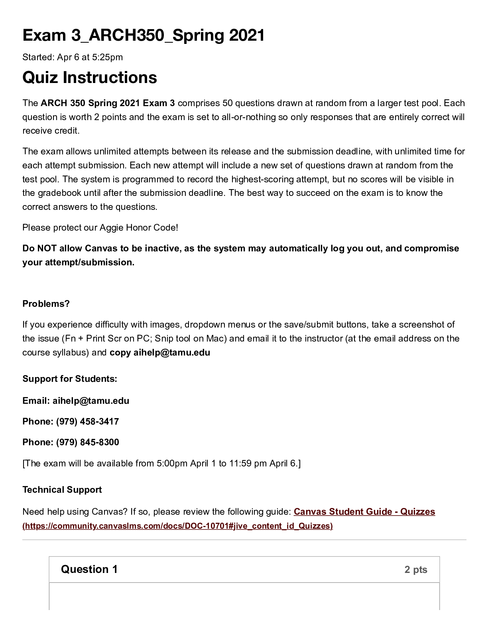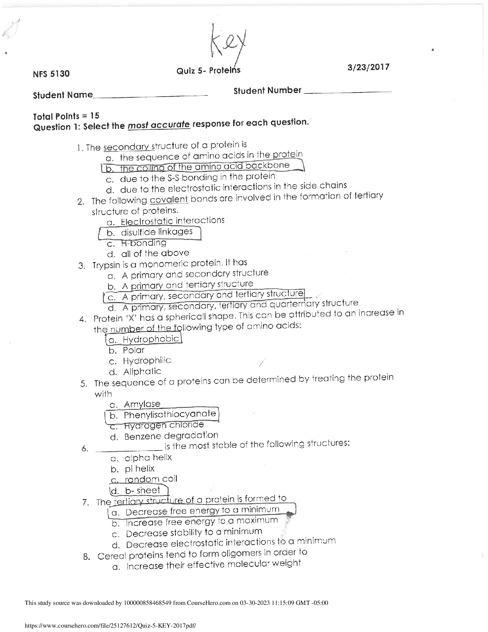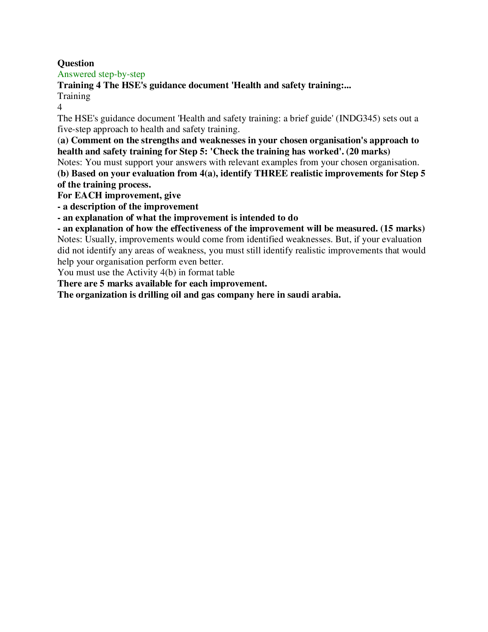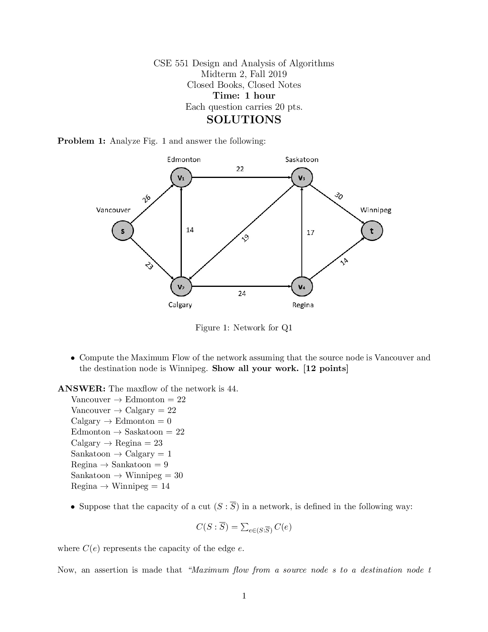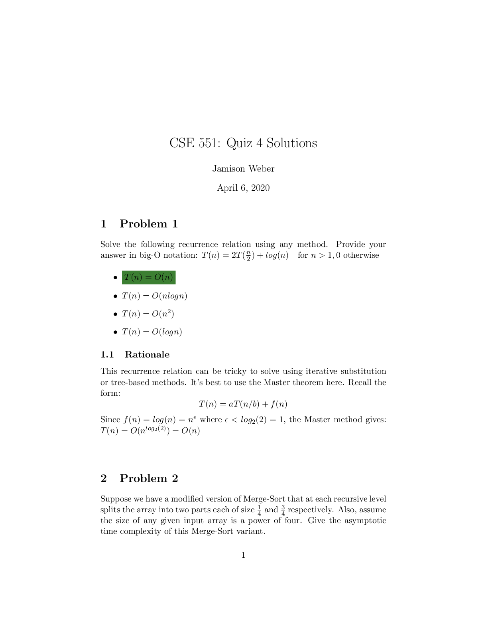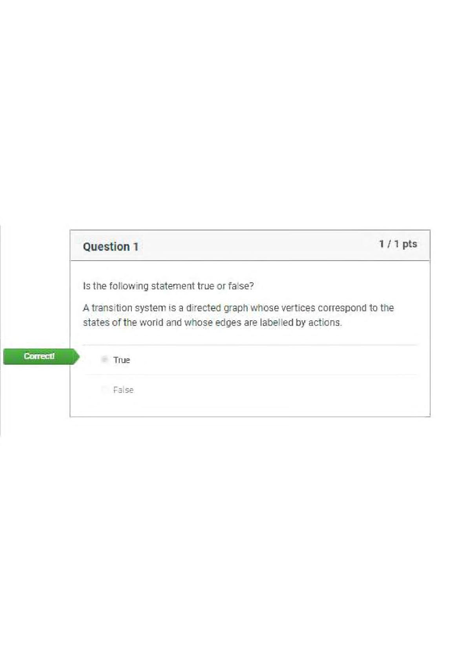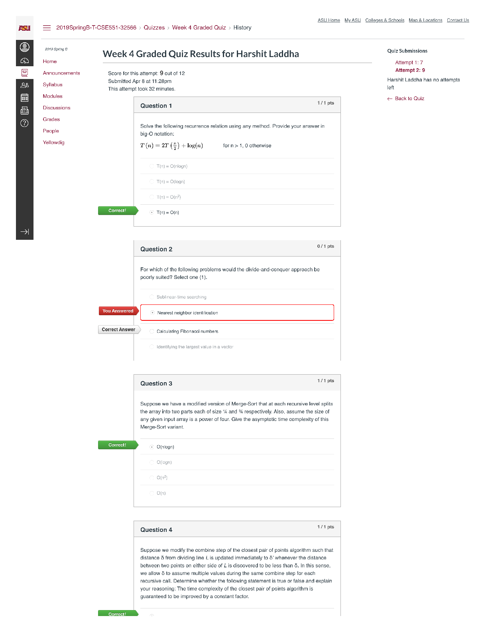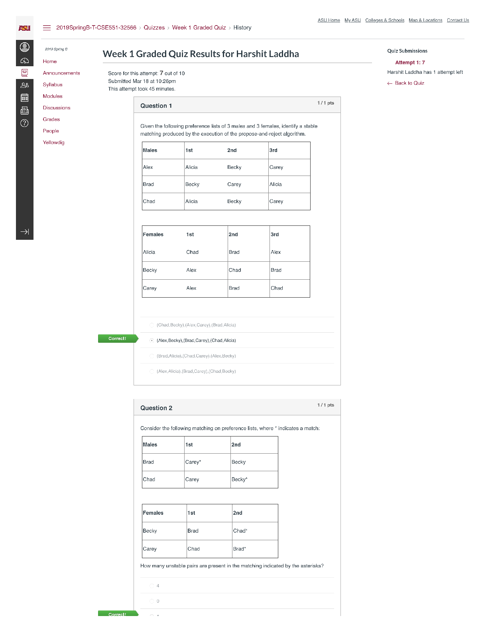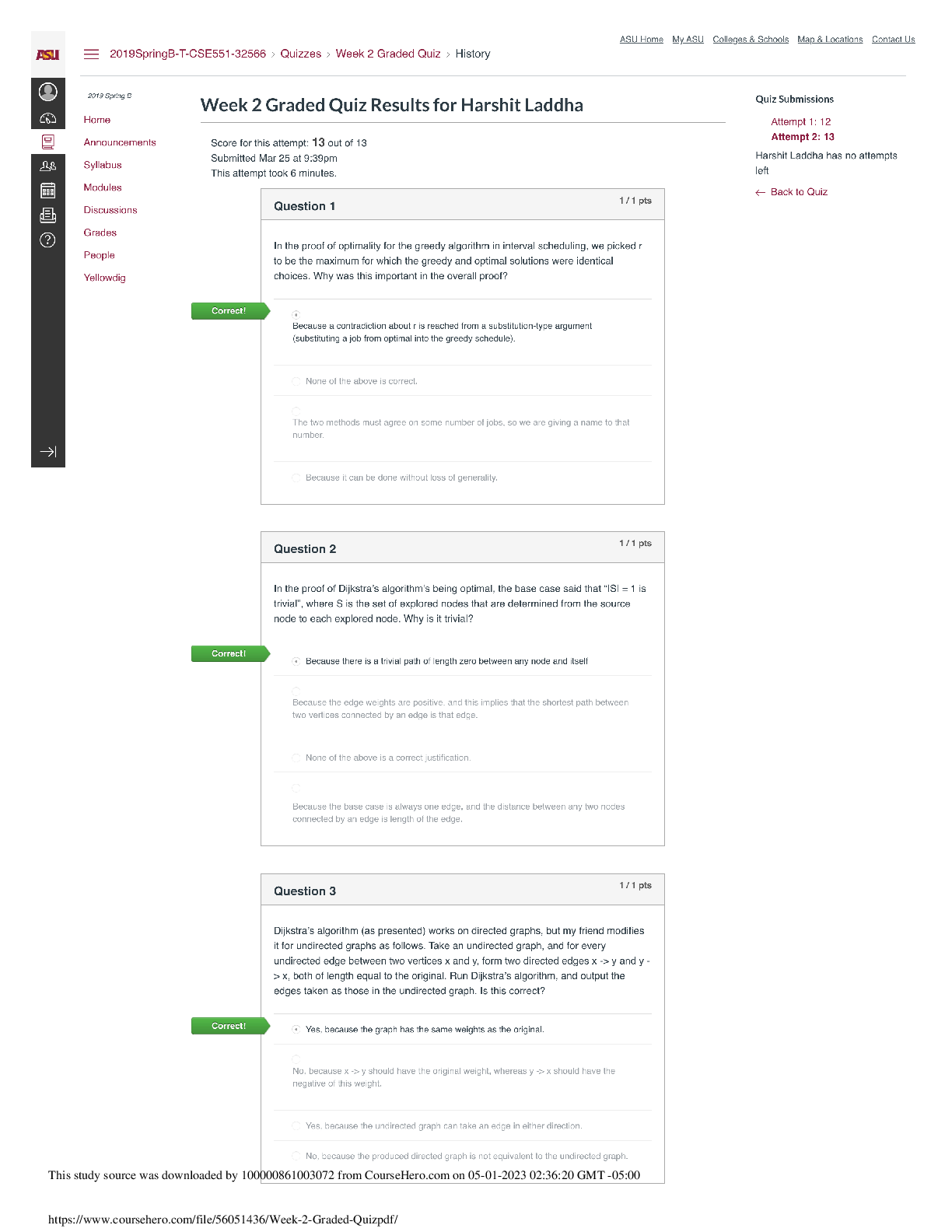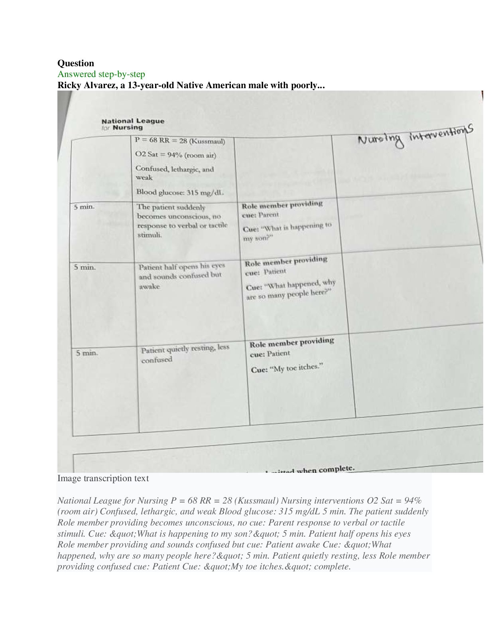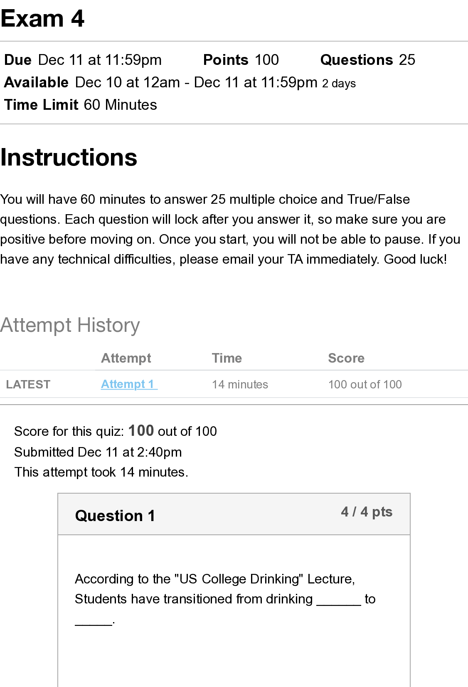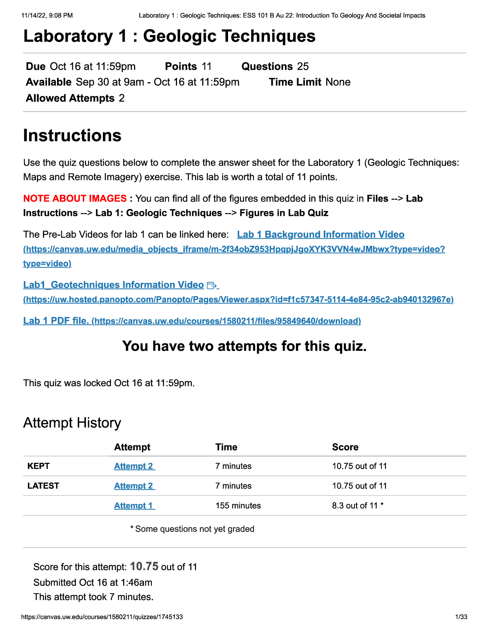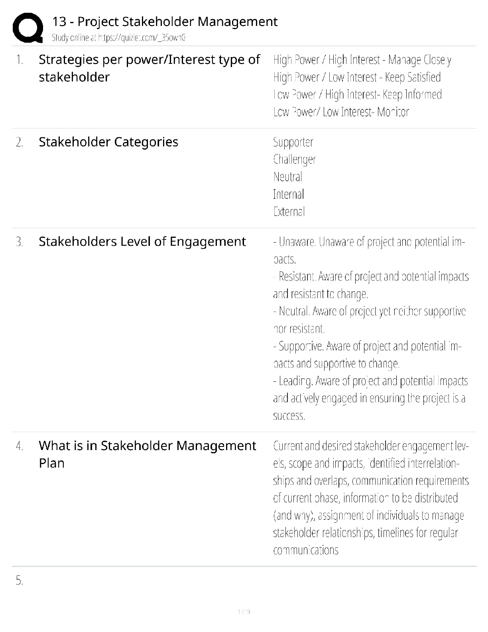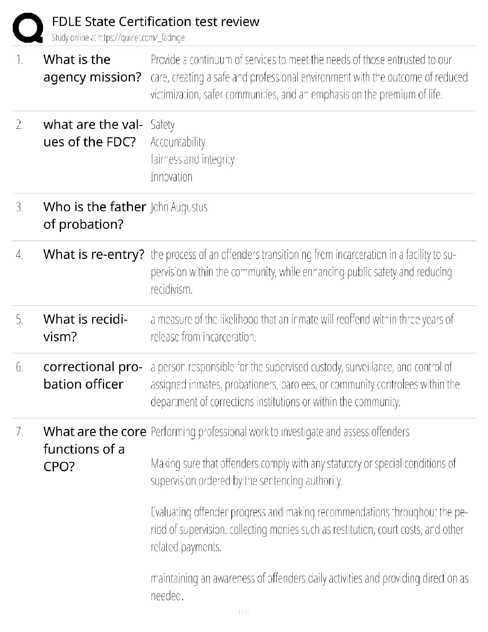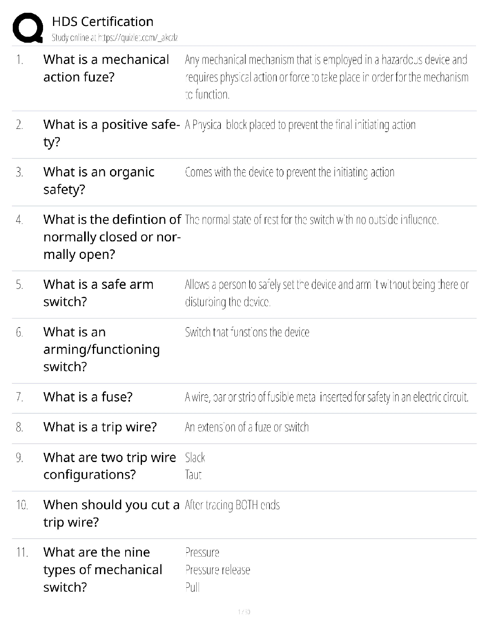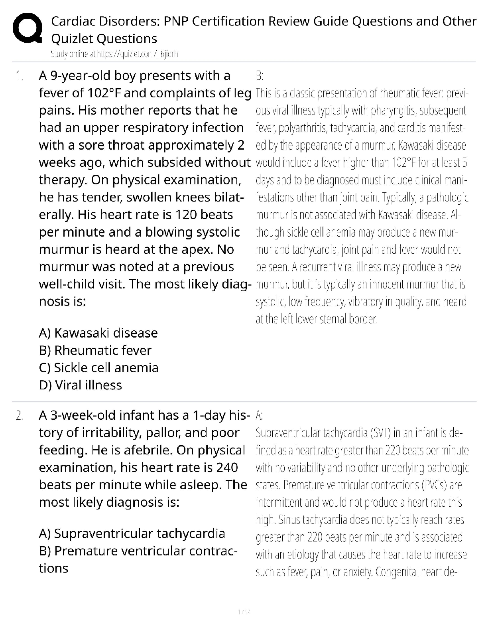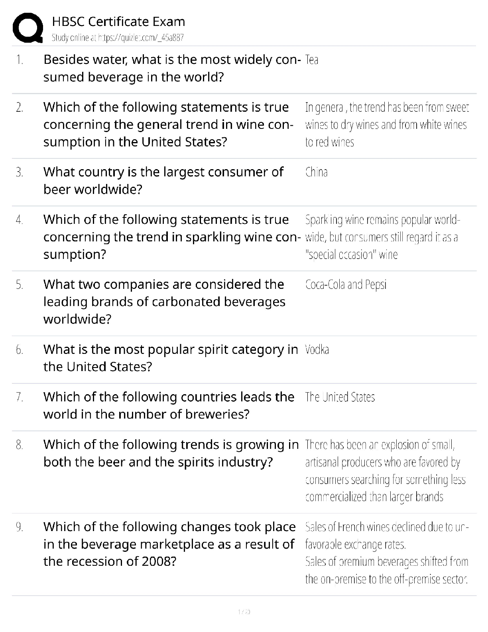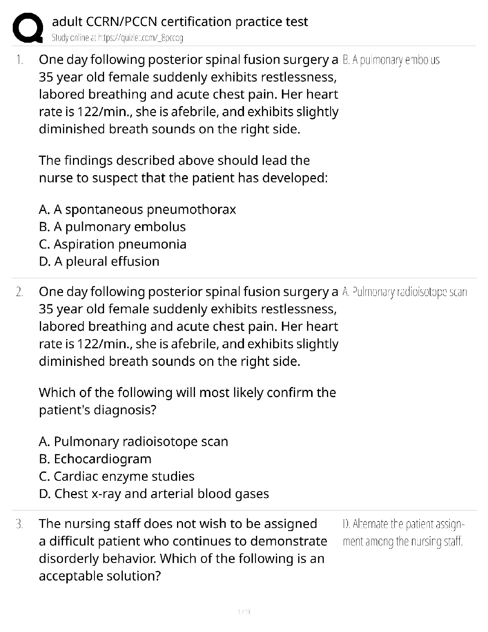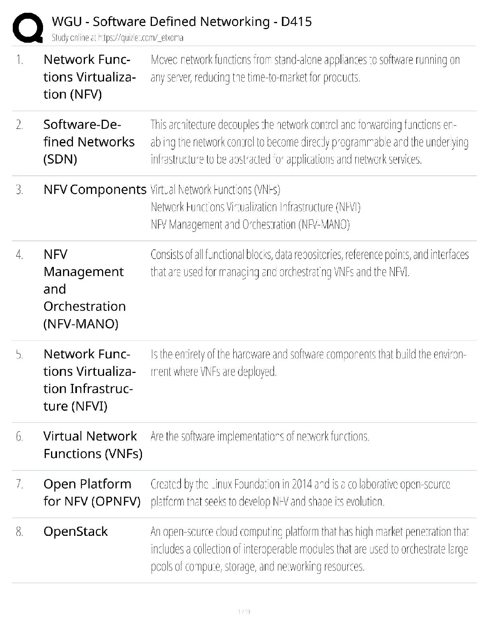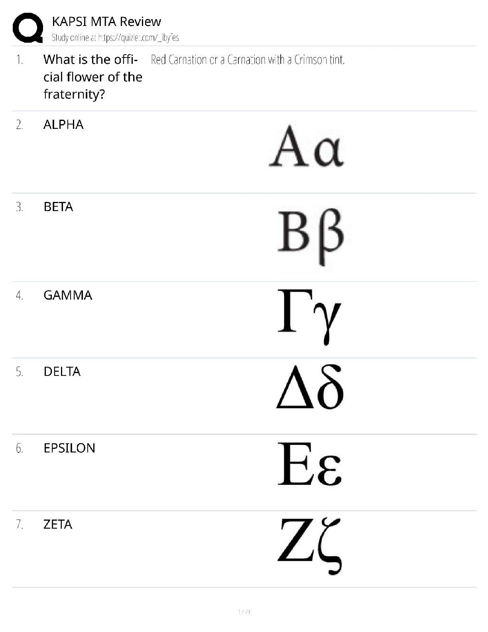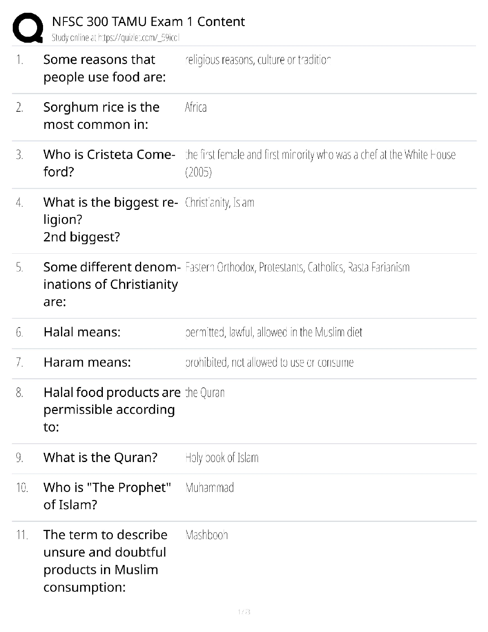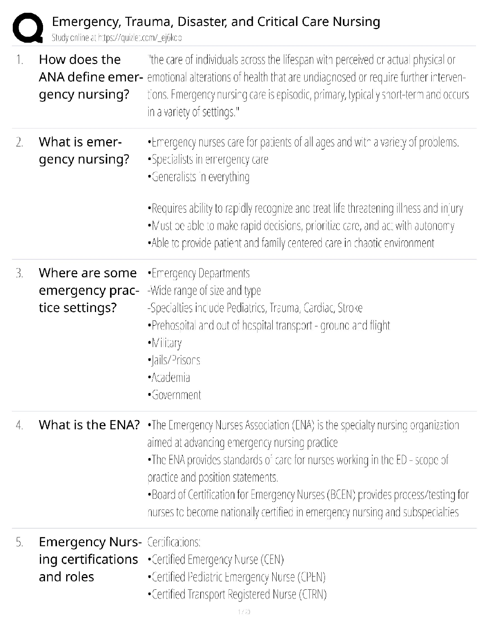Architecture (ARCH) 350 _ Exam 3_ARCH350_Spring 2021. 50 Questions & Answers
Document Content and Description Below
Exam 3_ARCH350_Spring 2021
(https://community.canvaslms.com/docs/DOC-10701#jive_content_id_Quizzes)
Question 1 2 pts
After having begun her professional life, Lina Bo Bardi moved to Milan where she
...
started
to work in the office of ..................................................(select one of the options)
Question 2 2 pts
TrueFalseThe Glass House (Casa de Vidro) in São Paulo was designed by Oscar Niemeyer in 1951.
Question 3 2 pts
Because the municipality had a strict regulations, and the designer broke the municipal code to install a "belvedere", suspended by two exposed metal frames, similar to Mies' Crown Hall and Houston Fines Arts Museum.Because the project not only displayed the innovative 'brise soleil', but also brought to São Paulo the concrete technology developed by Niemeyer in Brasília.Because not only did it bring the largest free span using prestressed concrete technology, but it also exhibited an innovative way of displaying art away from conventional walls, through "glass easels."Because it was conceived by a self proclaimed "communist architect," in the middle of a traditional public park.Why was the design of the São Paulo Art Museum (MASP) considered so revolutionary?
Question 4 2 pts
MASP: Market of Avenue São PauloMASP: Museu de Arte de São Paulo (São Paulo Art Museum)MASP: Museum Association and Space for the Public in Rio de JaneiroMAM: Museum of Modern Art of Rio de JaneiroIdentify below this building shown above:
Question 5 2 pts
Pilotis lifting the building, which allowed space for public use at the ground level.
Partitions to make walls that did not reach ceilings (free plan)
Brises- soleil (protective screens)
All of the options are correct
As part of an early collaboration between Le Corbusier and a Brazilian team of architects, led by Lucio Costa and including Oscar Niemeyer among others, the Ministry of Education and Health Building in Rio de Janeiro was designed with the following principles:
Question 6 2 pts
ChandigarhBarcelonaRio de JaneiroAccording to the description from the UNESCO World Heritage list, recognition received in 1987, ______, a capital created ex nihilo (out of nothing) in the center of the country in 1956, was a landmark in the history of town planning.
Brasília
Question 7 2 pts
Austere VernacularCritical RegionalismVariant modernismUniversal prototype'A critique of modernism' can be used to highlight which of these terms referring to an architectural phenomenon.
Question 8 2 pts
TrueFalseLina Bo Bardi’s original exhibition design for MASP was removed at some point
Question 9 2 pts
CirculationAcousticsAestheticsWhat purpose does isolating reading rooms from traffic outside serve in terms of the use of the Viipuri Public Library by Alvar Aalto?
Lighting
Question 10 2 pts
serpentine plan for Rio de Janeirocruciform plan for Rio de Janeiroplan for Brasiliaplan for São PauloIn 1929 Le Corbusier visited South America where piloted by pioneer aviators, he had the stimulating experience of surveying a tropical landscape from the air. While hosted in important South America cities, he produced a series of drawings expressing the idea of a “viaduct city". This sketch from a _________, in a cruciform way, is an example of that.
Question 11 2 pts
Evokes the image of Christ’s crown of thorns
Curvilinear steel beams with deep grounded concrete footing
Display of angels singing in unison
A descent of celestial presence
Identify this building with one of the statements below:
Question 12 2 pts
Decorative furnituresun-shading devices on facadesSlopy end of a roof componentSeries of elaborate columnsWhich of the following best connects to a brise-soleil?
Question 13 2 pts
TrueFalseFor the National Congress designed by Niemeyer in Brasilia, the bifurcated slab of the Secretariat stand between the main State Chambers, which are expressed as saucer shapes, one face up, the other face down.
Question 14 2 pts
commercial parking spacemarket center idea“green carpet” ideacommercial areaIn Brasilia's superblocks, a __________ on the ground floor was achieved by elevating the building by pilotis.
Question 15 2 pts
Which of the following options apply to the building on the screen?1. The architect added wood and canvas ‘sleeping-baskets’ on the roof, for the warmer months.2. The crisp white forms, wide openings and free plan marked this out as a foreign, Internationalist intrusion3. Designed as a part of Case Study House Program in the USA.4. Glass-box house with a cylindrical brick interior volume (bathroom and fireplace). Considered a “machine inthe garden”.
1, 2 and 3
Only 3
Only 4
All the options are correct
Question 16 2 pts
the work of French landscape architect Ferdinand Bac (1859-1952)Alhambra, Moorish, and Islamic Architecturethe experience from his internship at Auguste Perret's office in ParisMexican Folk Art & traditional clothesLuis Barragan's ideal of architecture was influenced by which of the following (select THREE that apply)
Question 17 2 pts
The Oscar Niemeyer' s UNB (National University of Brasilia) residential axis design conveyed a horizontal garden city idea.
True
False
Question 18 2 pts
The building houses both a mosque and governmental officesKnown as the Salk Institute, La Jolla, CaliforniaThe main entrance was underneath the mosque, which had four cylindrical towers and skewed slightly off the main axis to face Mecca, a deviation which served to reinforce the power of the prevalent geometrical order by contrast.Designed by Louis KhanThe building houses both a monastery and a public schoolDesigned by Kisho KurokawaThe architect here drew together new and old, regional and universal, in a building of “haunting presence and magnificence.” Which of the following statements connect(s) to this building above (select all that apply):
Known as the National Assembly Building, Dacca, Bangladesh
The main entrance was underneath the church, which had four cylindrical towers and skewed slightly off the main axis to correct the topography, a deviation which served to reinforce the power of the prevalent geometrical order by contrast.
Question 19 2 pts
Luis BarragánLe CorbusierLouis SullivanAlvar Aalto'....minimalist, but it is sumptuous in color and texture'Whose style of architecture is best characterized by the expression above?
Question 20 2 pts
Select all that applies to the picture shown above from the options:
Cluster of columns tied with sisal
Extensive use of wood technology
Terrace of Finnish Pavilion
Question 21 2 pts
Oscar NiemeyerLina Bo BardiAlvar AaltoLuis Barragán"Architecture should have the precision and conciseness of a poetry" Which of the architects listed below can this idea above be traced to?
Question 22 2 pts
Cycloid geometrySelect TWO opitions that apply to the structure above:
Presence of castellated beams
Innovative technology of pre-stressed concrete
75 meter (246 ft) free span
Question 23 2 pts
Symbolic (as a symbol of a new and modern Brazil) and as part of a strategy for national development and economic growth.Because the region had a good transportation system, including major railway lines.Because the location respond to economic reasons to minimize costs of production and transportation.As a symbol of Brazil’s independence from Portugal.The reason for the construction of Brasília, a new capital city, in the middle of Brazil was:
Question 24 2 pts
the country gained independence in 1947a national competition was heldFrank Lloyd Wright’s proposal was rejectedan international competition was heldBrasilia’s urban planning was conceived after ___________
Question 25 2 pts
the river on the North sideNortheastSouthwesta pool and a parkReferring to Alvar Aalto's Tuberculosis Sanatorium design, in Paimio, Southwest Finland, until the advent of penicillin, there was no cure for Tuberculosis; only treatment was to expose patients to as much sunlight and fresh air as possible. To maximize sunlight, where did patient's rooms face?
Question 26 2 pts
six-story apartment buildings, twin/double houses, and large single-family houses (mansions)20-story skyscrapers as intensive housing, and double and single housessingle-family houses (mansions)two-story apartment buildingsThe idea of the residential axis in Brasília’s “super-blocks” was zoning and a hierarchy consisting of ___________
Question 27 2 pts
In a lecture, Professor Campagnol mentioned that if she was "reincarnated" she would like to have an experience in which of the following buildings designed by Luis Barragán?
being a bird and flying over his Fuentede los Amantes
being a dog swimming in his Fuente de los Amantes
being a flamingo at the San Cristobal Residence
being a horse and living happily in his San Cristobal Residence
Question 28 2 pts
A: Rome, Italy and B: São Paulo, BrazilA: Paris, France and B: São Paulo, BrazilA: Milan, Italy and B: Rio de Janeiro, BrazilA: São Paulo, Brazil and B: Rome, ItalyNamed Achillina Bo, Lina Bo Bardi was born in ____A____ and moved to ______B_____ in 1947, after the World War II (select one from the options)
Question 29 2 pts
Contour in spaceThe curves of timeCurvilinear crisscrossConcave delineationWhich of the following phrases is directly associated with Oscar Niemeyer's architecture?
Question 30 2 pts
she Illustrated art and architectural publications in Italy.she designed her glass house in São Pauloshe designed a museum in Milanshe wrote to Italian newspapers and magazines such as Stile, Vetrina, Tempo, and Grazia.After the beginning of the World War II, already working in her own architecture office, Lina Bo Bardi experiences a phase of lack of work. As a consequence, what type of job commissions did she undertake? (select TWO that applies)
Question 31 2 pts
Adobe facingRed-brick surfaceWooden facingNaked rough concreteWhat sort of building material defines the facade of Saynatsalo Town Hall designed by Alvar Aalto?
Question 32 2 pts
Which of the following are true of “Ville Radiuse” (Radiant City)?1. Everyone lived in Unités, which combined individual rationalized apartments andcommunal functions like gymnasiums and child-care centers.2. A utopian scheme layout to conform to the American grid, divided up into sites of aminimum size on which Usonian Houses were sited.3. Designed by Frank Lloyd Wright.
1, 4, and 5
1, 2, and 3
1, 2, and 4
2, 4, and 5
4. Designed by Le Corbusier
5. Ideas for a city highly centralized and densely populated, yet most of its surface was
given over to zones of leisure (parks, playing fields, etc).
Question 33 2 pts
San Cristobal Residence and StablesGalvez HouseChapel and Restoration of Convent de las CapuchinasUnite d'habitation in MarseilleAll of these buildings were designed by Luis Barragán, except which one?
Question 34 2 pts
plan for Montevideo
serpentine plan for Rio de Janeiro
plan for Brasilia
plan for São Paulo
In 1929 Le Corbusier visited South America where piloted by pioneer aviators, he had the stimulating experience of surveying a tropical landscape from the air. While hosted in important cities in Brazil, Argentina, and Uruguay, he produced a series of drawings expressing the idea of a “viaduct city." The sketch above from a _________, of a building lifted by pilotis with a road on the top “weaving” the city through the mountains is an example of that.
Question 35 2 pts
Super-blocksApartmentsThe "Monumental Axis" according to Lucio Costa's city plan of Brasilia "captures," houses, or displays which one of the following?
Twin or double houses
Civic center
Question 36 2 pts
St. Thomas Church by Philip JohnsonSaint Francis Cathedral in Pampulha by Oscar NiemeyerHoly Cross museum by Lucio CostaAlvorada Chapel in Brasilia by Oscar NiemeyerWhat is CORRECT about the building which picture appears above?
Question 37 2 pts
1, 3, and 5
1, 2, and 4
2, 3, and 4
1, 2, and 5
Which of the following apply to this building on the screen?
1. The curvature of the vaults was based upon a "cycloid geometry," rather than the more obvious semicircle.
2. The architect’s concept relied on poetic interpretation of basic structural ideas, and "servant and served
spaces".
3. The construction system is based on metal trusses (steel), and prefabricated pods clipped on vast helicoidal
core, enforcing the distinction between fixed and changeable elements.
4. There are mushroom columns supporting the flat glazed ceiling.
5. In the interior, daylight spills through the crack on to upturned aluminum reflectors.
Question 38 2 pts
What "symbolic" connection (analogy) did Dr. Campagnol establish with Lina Bo Bardi within her lecture?
Me too
Grandmother
Founder of Feminist movement
Sensuality
Question 39 2 pts
Oscar NiemeyerLe CorbusierFrank Lloyd wrightAlvar AaltoHis work includes architecture, furniture, textiles and glassware, as well as sculptures and paintings, though he never regarded himself as an artist, seeing painting and sculpture as "branches of the tree whose trunk is architecture." Which architect below best connects to this image above?
Question 40 2 pts
"Tranquil" spacesTextured walls in uniform, vibrant colorsHighly decorated or ornamented columnsCubic volumesWhich one of the options below does NOT characterize the Casa Studio designed by Luis Barragán in Mexico City? (Select ONE answer)
Question 41 2 pts
TrueFalseCritical Regionalism was a term used in the early 20th century to denote the progressive approach to design that seeks to mediate between the global and the local languages of architecture.
Question 42 2 pts
1, 4 and 5
1, 2 and 5
2, 3 and 4
1, 2 and 3
Which of the following apply to the building on the screen?
1. A public building designed by Oscar Niemeyer in the center of the Three Powers Plaza according to
Lucio Costa’s city plan.
2. Shows a generalized language of monumentality using largely modern means.
3. The bifurcated slab of the Secretariat stood between the main State Chambers, which were expressed
as saucer shapes, one face up, the other face down.
4. Le Corbusier was invited to design the building and created the volume of the great funnel containing
the Assembly.
5. Enriched with ancient India references and solar symbolism.
Question 43 2 pts
MonumentalityHeirarchy2 main axisWhich among these were the features of Lucio Costa's plan for Brasilia? (Select FOUR that apply)
Circulation
City layout based on Human body
Industrial area on the outward wind direction
Question 44 2 pts
Planalto Palace (Plateau Palace- Presidential Office)Itamaraty Palace (Foreign Affairs Building)Ministry of Education and Health BuildingNational Congress_____________________ building was designed by Lucio Costa, Oscar Niemeyer, among others, and with Le Corbusier working as consultant architect.
Question 45 2 pts
Museum of Cultural Arts - Sao PauloChurch of St. Nicholas- Rio de JaneiroMuseum of Arts, SalvadorChurch of St. Francis of Assisi - PampulhaWhat is the name of the building shown above?
Question 46 2 pts
The chosen site for Brasilia, as location theory could suggest, respond to economic reasons and was thus located in the middle of Brazil in order to minimize costs of production or transportation. This statement is (you might find a reference in the article by Kroll 2008):
True
False
Question 47 2 pts
TerraceBrise soleilBufferPondIn the Tuberculosis Samatorium building, since the Finnish landscape is too flat, the roof was used as a___________
Question 48 2 pts
IndigineousFormed over timeModifiedTraditionalOut of the options below, select the option that does not describe Vernacular architecture
Question 49 2 pts
Which among these were the functions which address the key points of townplanning established in CIAM's Athens Charter about the Functional City? (Select FOUR that apply)
Not saved
Global warming
Working
Living
Paint scheme
Recreation
Circulation
Question 50 2 pts
TrueFalseThe main theme of Fourth Congrès internationaux d'architecture moderne [International Congresses of Modern Architecture] (or CIAM IV) was "the Functional City." The proceedings from this event went unpublished from 1933 until 1943, when Le Corbusier published them in an edited form as the "Athens Charter." This document influenced the design and planning of Brasilia by Lucio Costa.
Submit Quiz
[Show More]
Last updated: 2 years ago
Preview 1 out of 27 pages




