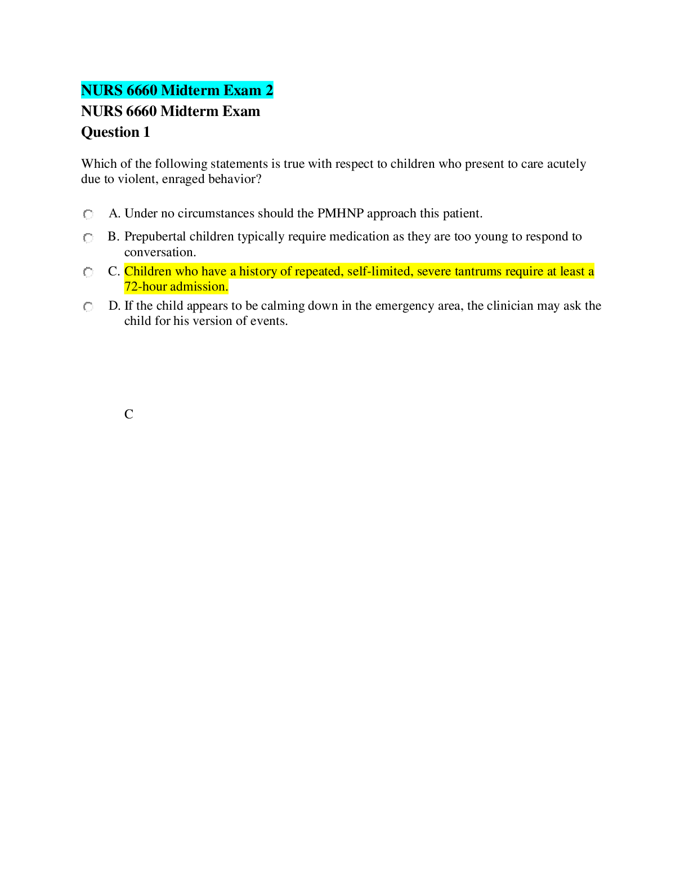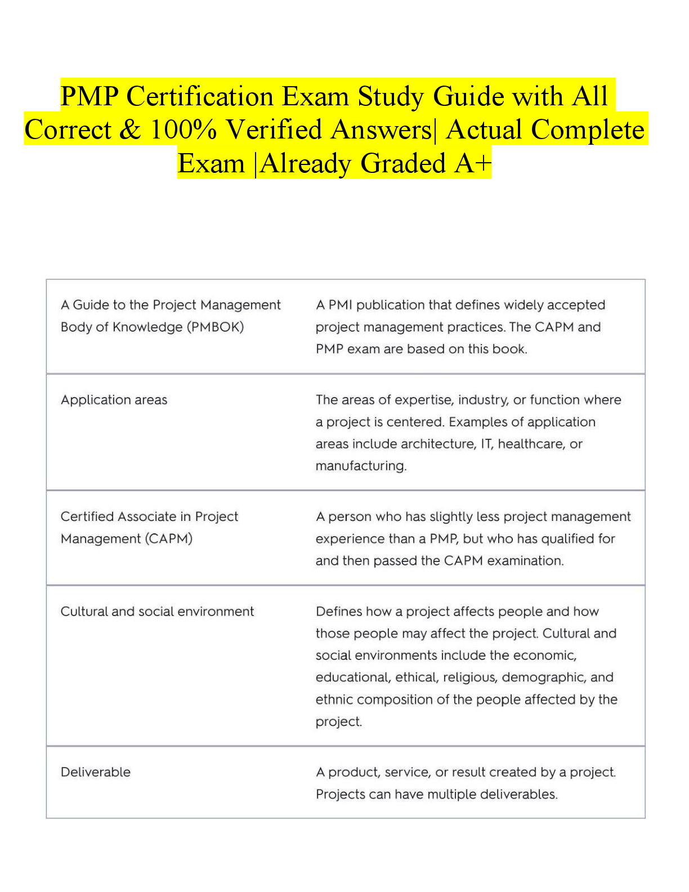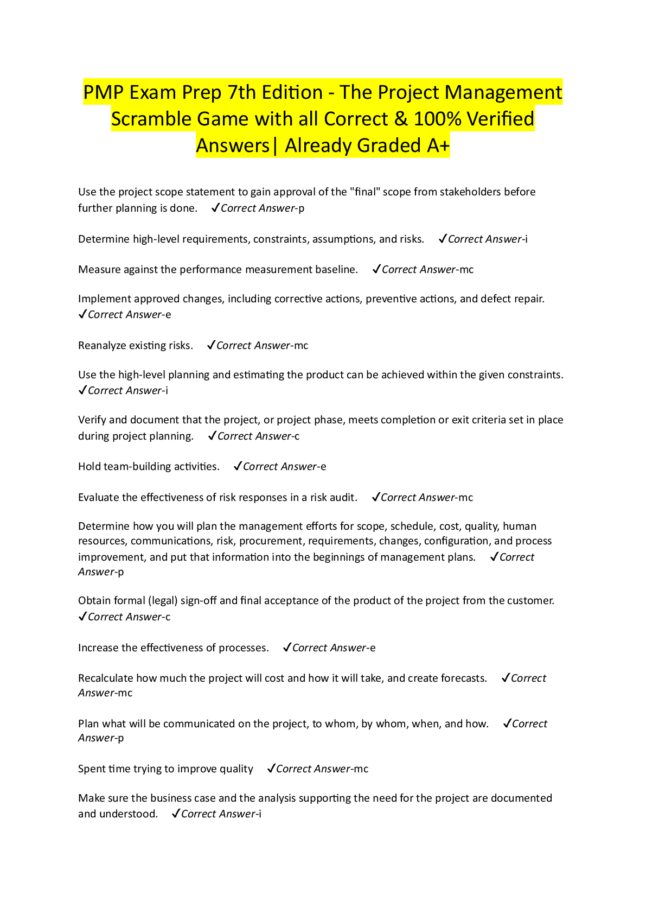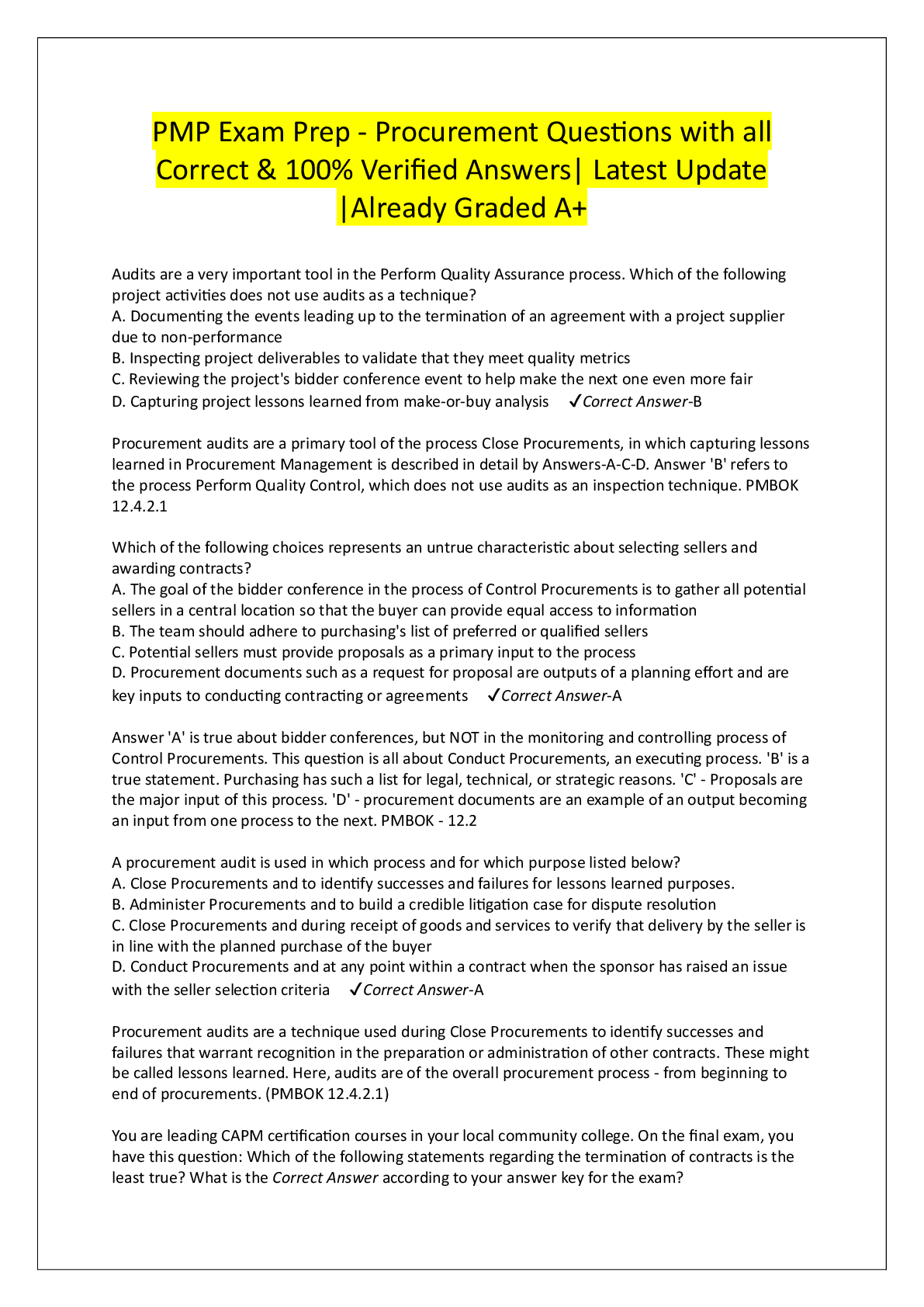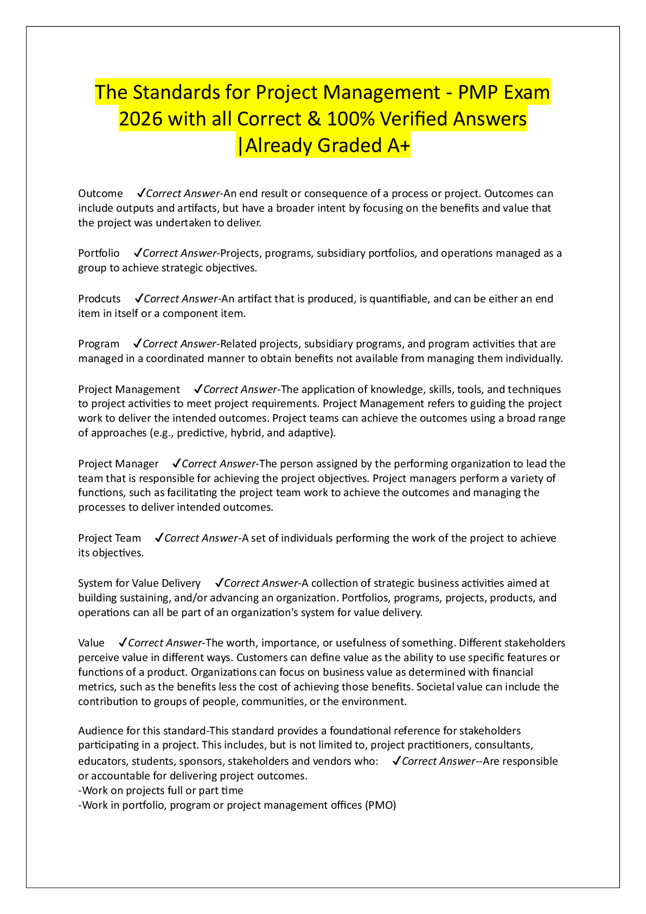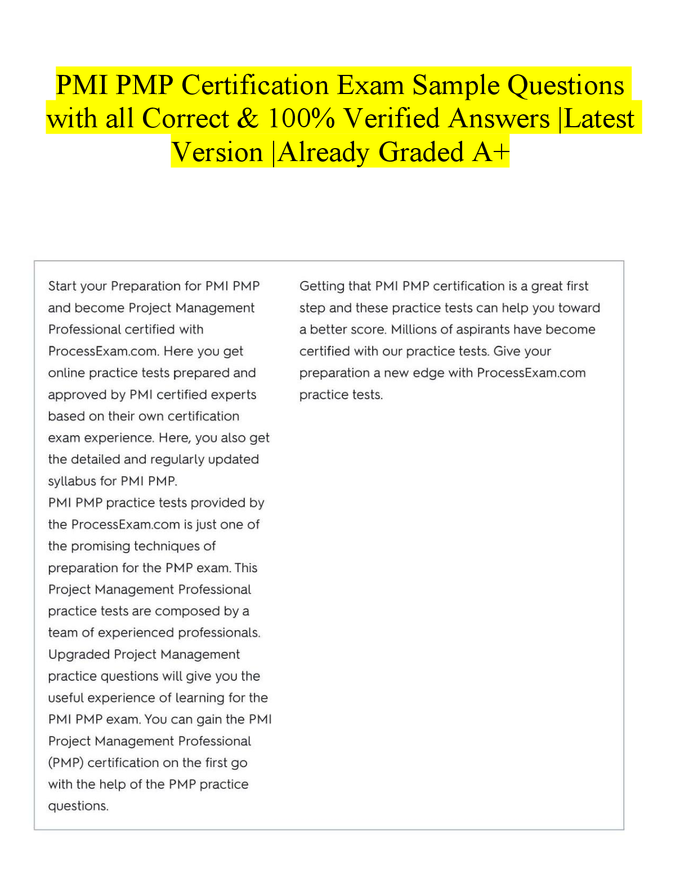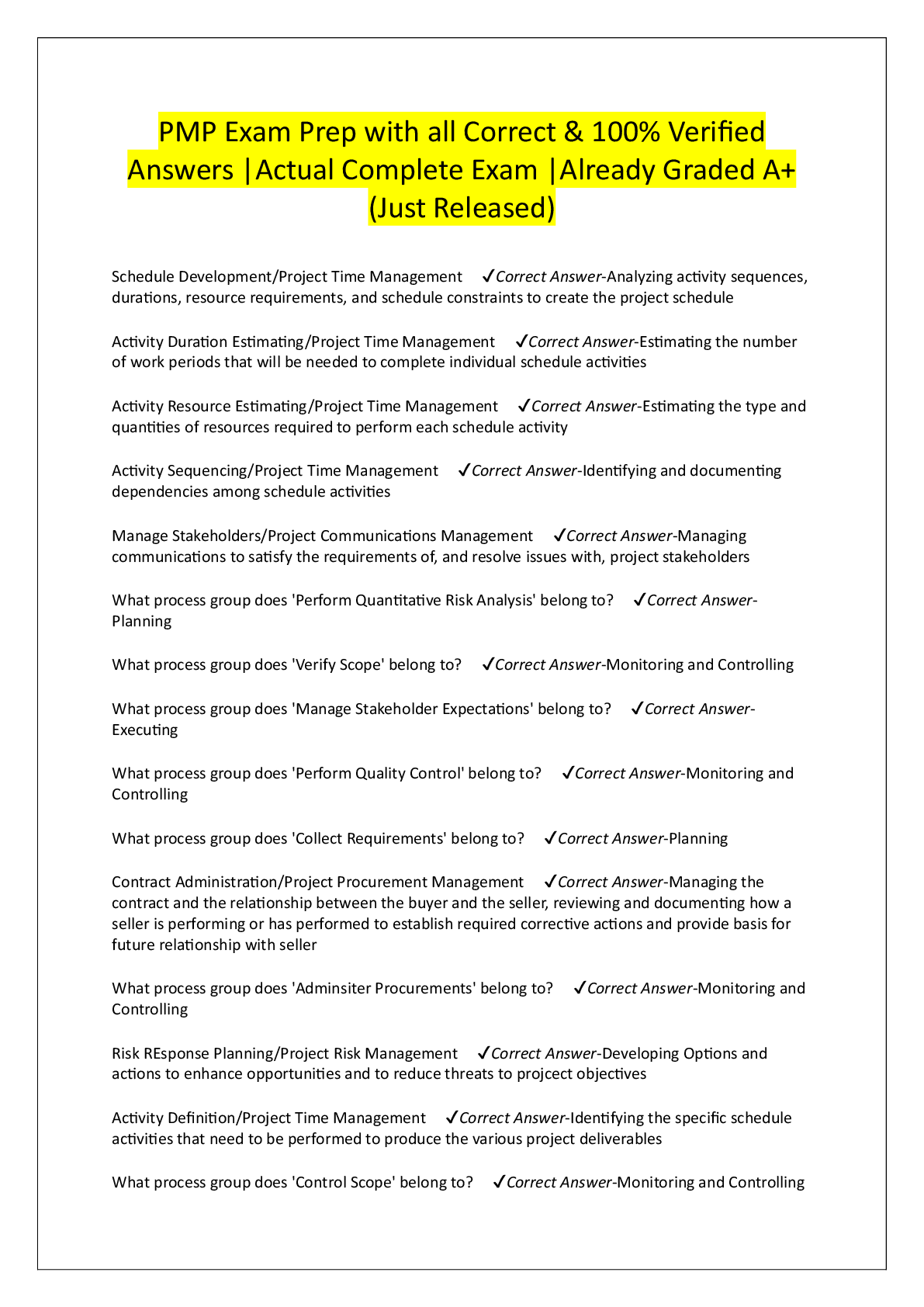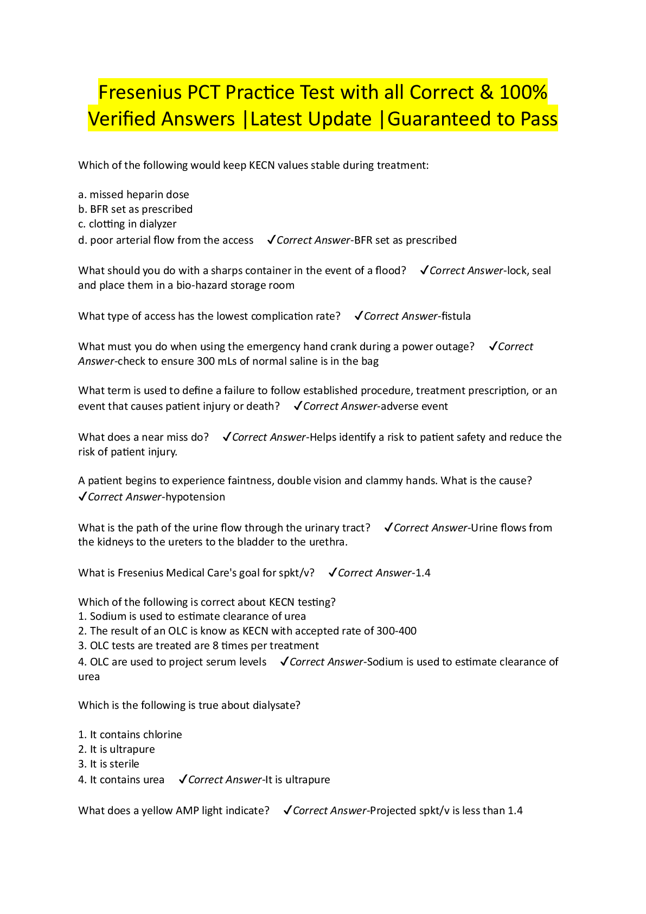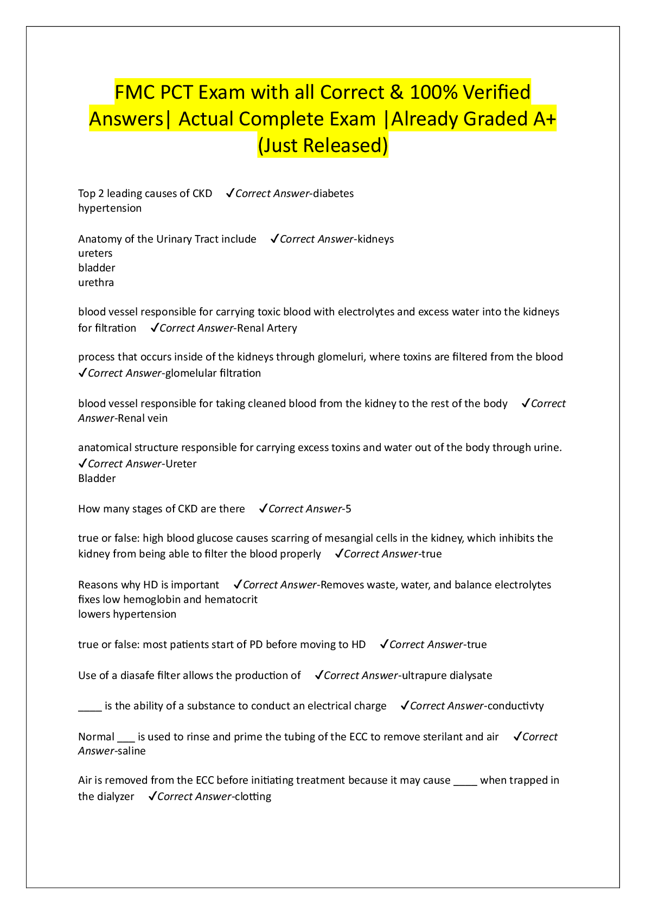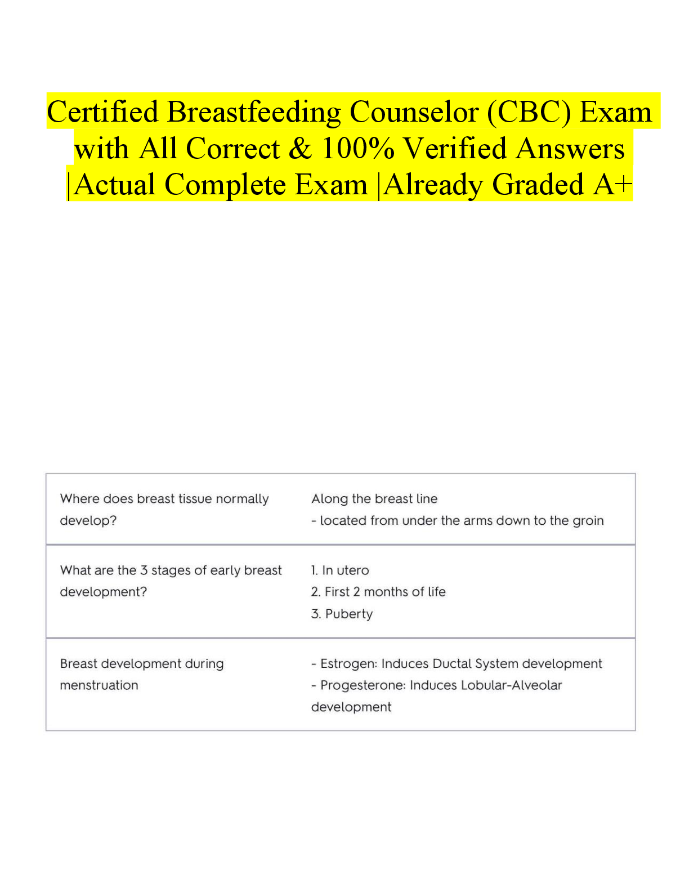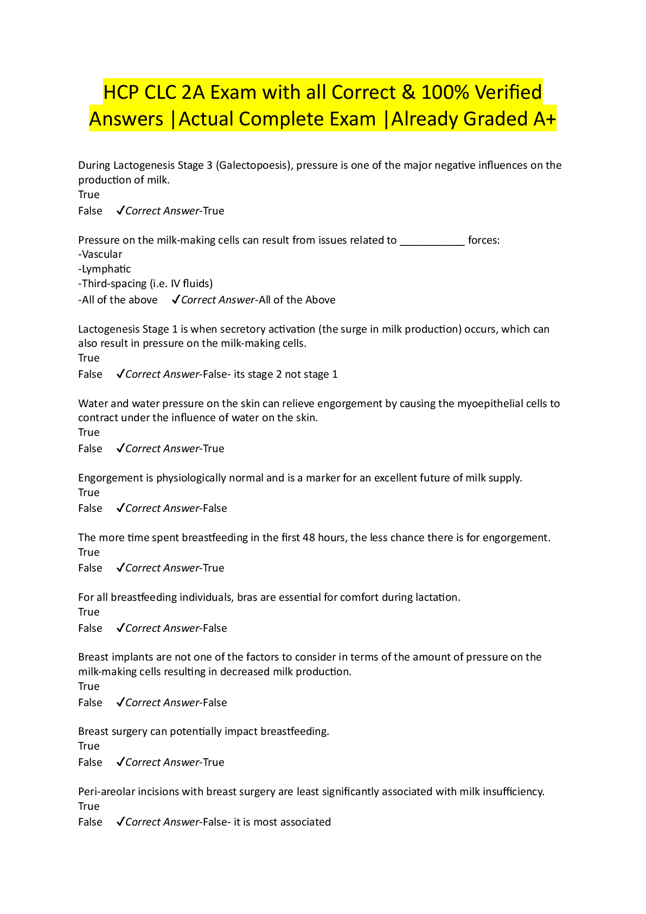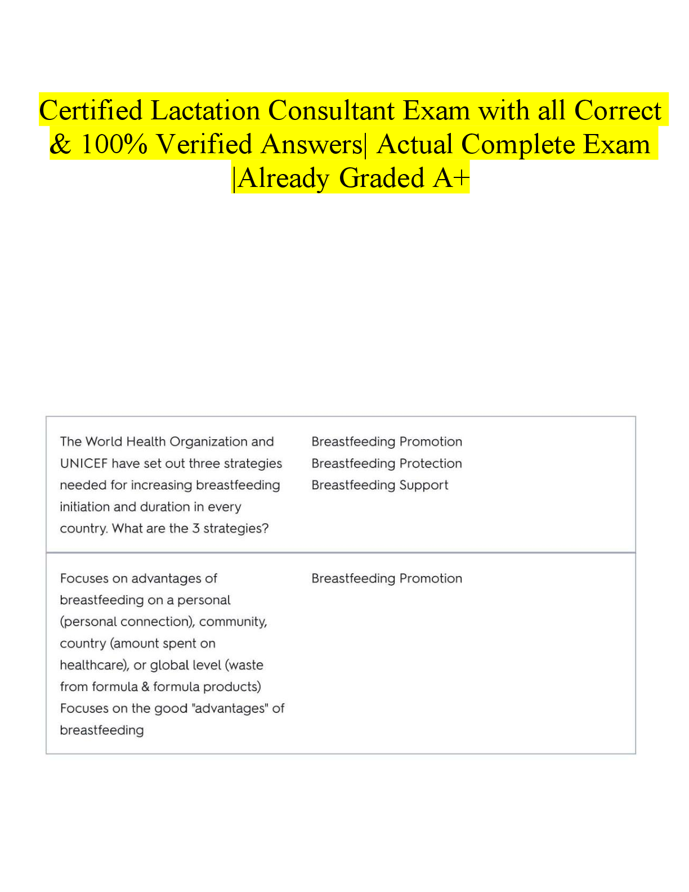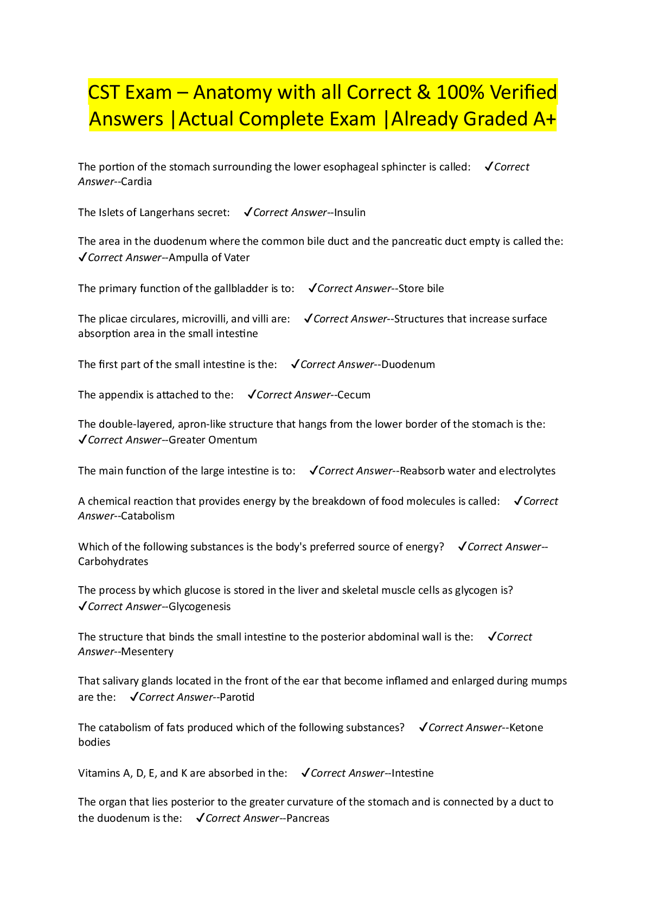Management > EXAM > Ashworth B02 Construction Materials and Methods Exam 4-5 Answers > Already Graded A+ (All)
Ashworth B02 Construction Materials and Methods Exam 4-5 Answers > Already Graded A+
Document Content and Description Below
Ashworth B02 Construction Materials and Methods Exam 4-5 Answers Question 12.5 / 2.5 points Some architects and engineers prefer to specify low-lift grouting in masonry walls because A) None o ... f these. B) it does not require the use of coarse aggregate. C) it does not require Portland cement. D) it is more economical. Question 22.5 / 2.5 points Geologically, the earliest rock on the Earth's surface was A) a sedimentary rock. B) an igneous rock. C) a metamorphic rock. D) None of these. Question 32.5 / 2.5 points the nominal height of a typical CMU is A) 8 in. B) 16 in. C) 18 in. D) 12 in. Question 42.5 / 2.5 points The nominal length of a typical CMU is A) 8 in. B) 16 in. C) 18 in. D) 12 in. Question 52.5 / 2.5 points Joint reinforcement in CMU walls generally consists of A) three parallel wires connected together by cross wires. B) two parallel wires connected together by cross wires. C) two parallel wires without cross wires. D) a single wire. Question 62.5 / 2.5 points Masonry grout is a mixture of A) Portland cement, aggregate, and water. B) None of these. C) Portland cement and water. D) Portland cement, lime, and water. Question 72.5 / 2.5 points Which of the following CMU shapes has a U-shaped profile in its vertical cross section? A) Sash unit B) Unit with projecting face shells C) Lintel unit D) Bullnose unit Chapter 27 Question 82.5 / 2.5 points A drip mechanism at the underside of a projecting horizontal surface counters the effect of A) gravity. B) adhesive forces between water molecules and the building surface. C) cohesive forces between water molecules and the building surface. D) cohesive forces between water molecules. Question 92.5 / 2.5 points A curtain wall is separated from the structural frame of the building by a minimum of A) 4 in. B) 3 in. C) 1 in. D) 2 in. Question 102.5 / 2.5 points A backup wall is required in a(n) A) curtain wall. B) All of these. C) veneer wall. D) infill wall. Question 112.5 / 2.5 points The coping on a masonry fence wall is generally A) sloped toward the interior, sloped toward the outside, or sloped on both sides. B) dead flat. C) sloped toward the outside. D) sloped on both sides. Question 122.5 / 2.5 points The coping on a roof parapet is generally A) sloped on both sides. B) sloped toward the interior (roof). C) sloped toward the outside. D) sloped toward the interior (roof), sloped toward the outside, or sloped on both sides. Question 132.5 / 2.5 points Z-flashing is effective in A) a vertical butt joint in cladding. B) a vertical lapped joint in cladding. C) a horizontal lapped joint in cladding. D) a horizontal butt joint in cladding. Chapter 24 Question 142.5 / 2.5 points Efflorescence in masonry refers to A) yellow spots in masonry walls. B) white spots in masonry walls. C) excessive chippage of masonry units. D) excessive warpage of masonry units. Question 152.5 / 2.5 points The mortar commonly recommended for use in masonry walls in seismic regions is A) TypeII. B) Type N. C) Type P. D) Type S. Question 162.5 / 2.5 points The nominal dimension of a masonry unit whose actual dimension equals 7-5/8 in. is A) 7-1/2 in. B) 7-3/4 in. C) None of these. D) 7-1/4 in. Question 172.5 / 2.5 points Retempering of mortar, if needed, should be generally done within A) 4 h of the initial preparation of mortar. B) 5-1/2 h of the initial preparation of mortar. C) 2-1/2 h of the initial preparation of mortar. D) 1 h of the initial preparation of mortar. Question 182.5 / 2.5 points The flexural tensile bond strength of a masonry wall is a function of A) All of these. B) the compressive strength of mortar. C) the curing of mortar. D) the type of masonry units. Question 192.5 / 2.5 points The most commonly used mortar joint thickness is A) 5/8 in. B) 3/8 in. C) 3/4 in. D) 1/2 in. Chapter 28 Question 202.5 / 2.5 points A mortar-capturing device in a brick veneer assembly is used A) immediately above a flashing. B) at each floor level. C) 2 in. above a flashing. D) immediately below a flashing. Question 212.5 / 2.5 points A shelf angle in a brick veneer assembly must provide A) gravity load support to the veneer. B) lateral load support to both veneer and backup. C) lateral load support to the veneer. D) gravity load support to both veneer and backup. Question 222.5 / 2.5 points The bricks used in brick-faced concrete curtain wall panels are generally A) any one of these, depending on the building. B) thicker than those used in brick veneer construction. C) thinner than those used in brick veneer construction. D) of the same thickness as those used in brick veneer construction. Question 232.5 / 2.5 points The minimum width of the air space generally used between a brick veneer and a wood stud backup wall is A) 1 in. B) 1-1/2 in. C) 2 in. D) 2-1/2 in. Question 242.5 / 2.5 points In a brick veneer assembly with a steel stud backup wall, the design of studs is generally governed by A) the bending strength of studs to withstand lateral loads. B) the compressive strength of studs to withstand gravity loads. C) the shortening of studs to withstand gravity loads. D) the deflection of studs to withstand lateral loads. Question 252.5 / 2.5 points The glass fibers used in the GFRC skin are referred to as AR fibers. The term AR is anacronym for A) alumina resistant. B) acid resistant. C) aluminum reinforced. D) alkali resistant. Question 262.5 / 2.5 points When lintel angles and shelf angles are combined in the same angle in a brick veneer-clad building, the angle should be treated as a A) lintel angle anchored to the structural frame of the building. B) shelf angle anchored to the structural frame of the building. C) lintel angle loose-laid over underlying veneer. D) shelf angle loose-laid over underlying veneer. Chapter 26 Question 272.5 / 2.5 points The clear height of openings in CMU walls is A) 1/8 in. less than the multiples of the masonry unit module. B) 3/8 in. less than the multiples of the masonry unit module. C) 1/8 in. greater than the multiples of the masonry unit module. D) 3/8 in. greater than the multiples of the masonry unit module. Question 282.5 / 2.5 points A cellular-type floor plan in a multistory building is generally inherent in the following occupancies: A) Mercantile occupancies B) Residential occupancies C) Educational occupancies D) Business occupancies Question 292.5 / 2.5 points A bond beam in a masonry bearing wall building must be A) a reinforced-concrete or reinforced-masonry beam. B) a steel, reinforced-concrete, or reinforced-masonry beam. C) a steel or reinforced-concrete beam. D) a steel, reinforced-concrete, reinforced-masonry, or wood beam. Question 302.5 / 2.5 points The foundations for concrete tilt-up walls consist of any one of these. A) B) drilled pier footings. C) isolated pad footings. D) continuous strip footings. Question 312.5 / 2.5 points Reinforced-concrete tilt-up walls are generally used as A) load-bearing enclosure walls whereas the interior structure consists of a cast-in-place reinforced-concrete frame. B) load-bearing enclosure walls whereas the interior structure consists of a precast- concrete frame. C) non-load-bearing enclosure walls whereas the entire structure consists of a structural steel frame. D) load-bearing enclosure walls whereas the interior structure consists of a structural steelframe. Question 322.5 / 2.5 points The most commonly used exterior finish on tilt-up wall panels is A) adhered masonry veneer. B) anchored masonry veneer. C) paint. D) Portland cement stucco. Question 332.5 / 2.5 points A load-bearing wall structure works best when the floor plan of the building has A) walls that are continuous up from the foundations. B) walls at an upper floor that align with the walls at a lower floor. C) walls that are distributed almost uniformly in both principal directions. D) All of these. Chapter 29 Question 342.5 / 2.5 points In addition to water, a stucco base coat mix consists of A) lime, glass fibers, and sand. B) gypsum, Portland cement, and sand. C) Portland cement, lime, and sand. D) gypsum, lime, and sand. Question 352.5 / 2.5 points The term kerf in stone cladding industry refers to A) None of these. B) dead-load support for a stone slab. C) a tieback anchor for a stone slab. D) a slot in a stone slab. Question 362.5 / 2.5 points A combined dead-load and lateral-load support anchor for stone cladding consists of A) a stainless steel L-shaped bent plate. B) a stainless steel J-shaped bent plate. C) a stainless steel L-shaped bent plate welded to a stainless steel flat plate. D) a stainless steel H-shaped bent plate. Question 372.5 / 2.5 points Metal lath, when used in stucco, is installed on the wall A) between the second and finished stucco coats. B) before the application of the first stucco coat. C) sandwiched between the first and second stucco coats. D) directly under the finish coat. Question 382.5 / 2.5 points The dead-load supports for each stone slab (in a stone-clad wall) are generally A) two, placed at the same level at quarter points. B) four, placed at the same level at quarter points. C) three, placed at the same level at one-third points. D) two, placed at the same level at one-third points. Question 392.5 / 2.5 points In an adhered masonry veneer, masonry units are adhered to the backup surface using A) an acrylic polymer bonding agent. B) polymer-modified masonry mortar. C) Portland cement slurry. D) epoxy resin. Question 402.5 / 2.5 points The thickness of granite used in wall cladding is generally A) 1-1/4 in. B) 2-1/4 in. C) 2 in. D) 1-1/2 in. [Show More]
Last updated: 3 years ago
Preview 1 out of 14 pages

Buy this document to get the full access instantly
Instant Download Access after purchase
Buy NowInstant download
We Accept:

Reviews( 0 )
$7.00
Can't find what you want? Try our AI powered Search
Document information
Connected school, study & course
About the document
Uploaded On
Oct 11, 2019
Number of pages
14
Written in
All
Additional information
This document has been written for:
Uploaded
Oct 11, 2019
Downloads
0
Views
171



