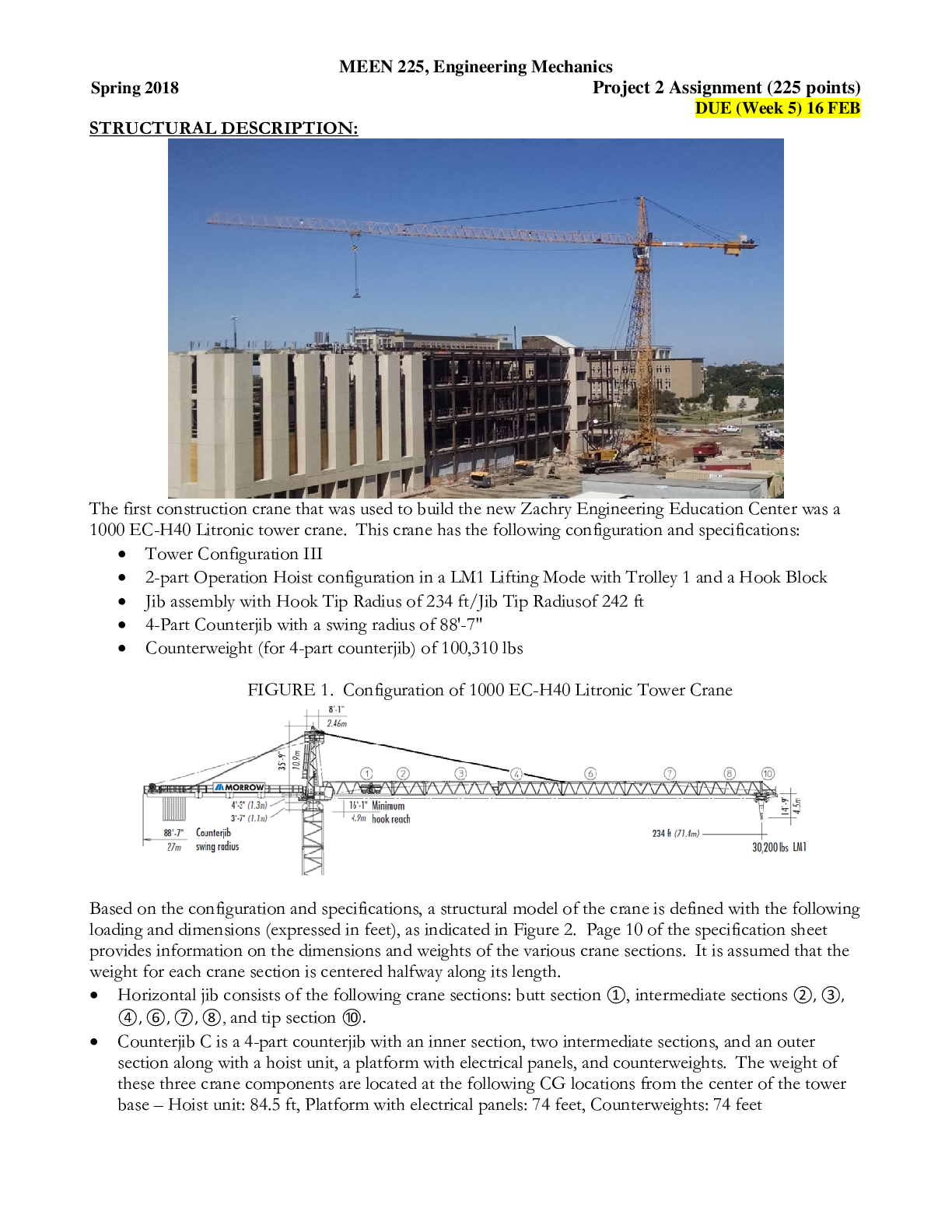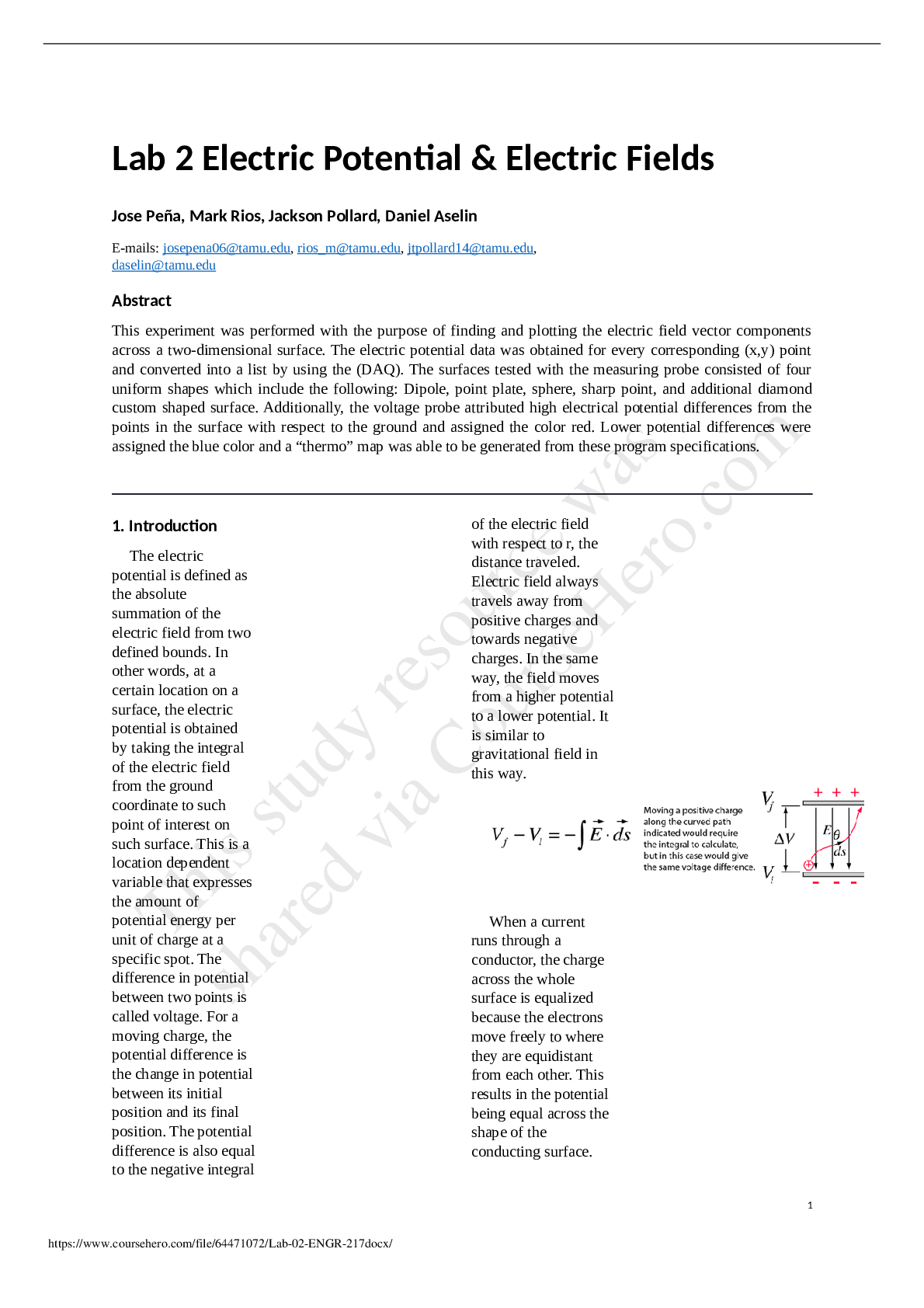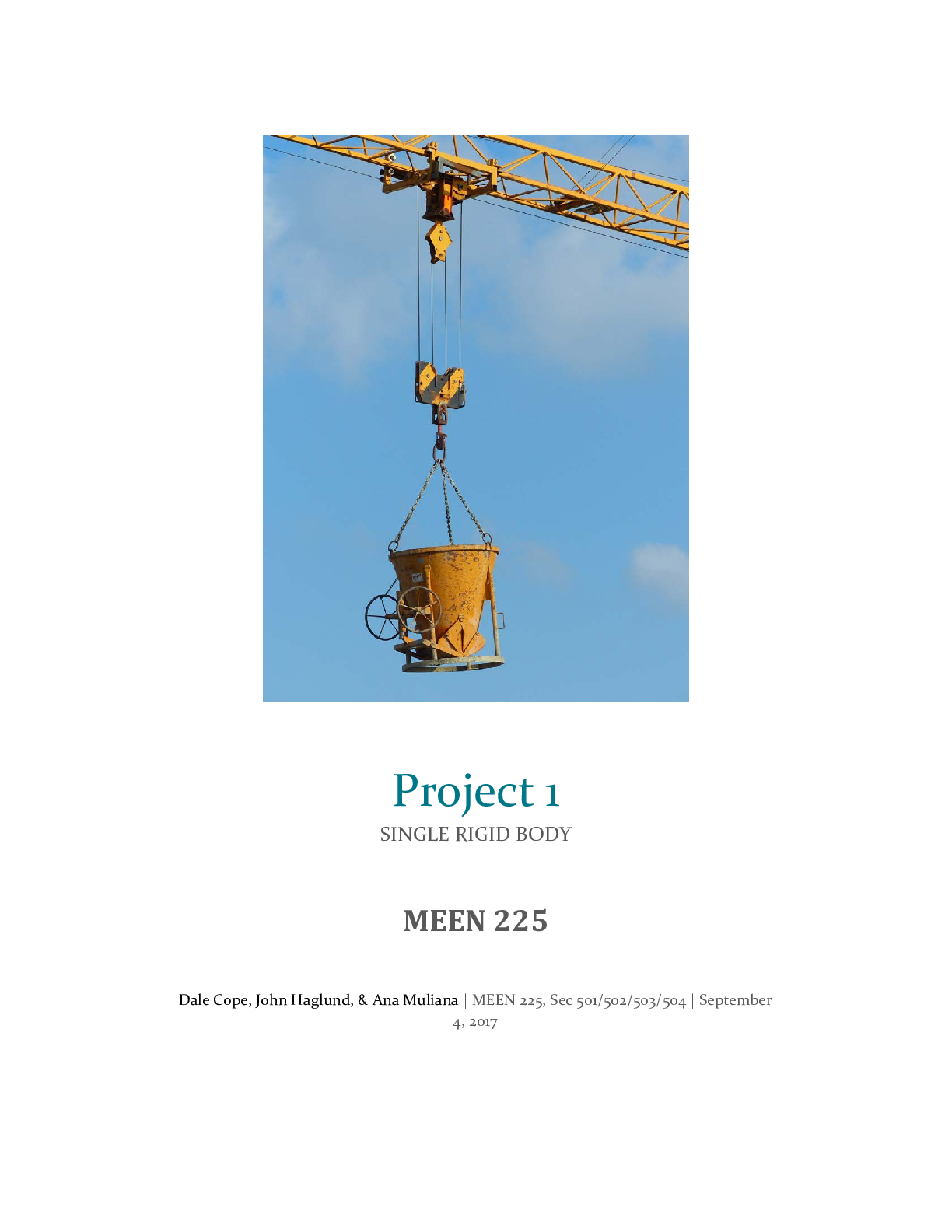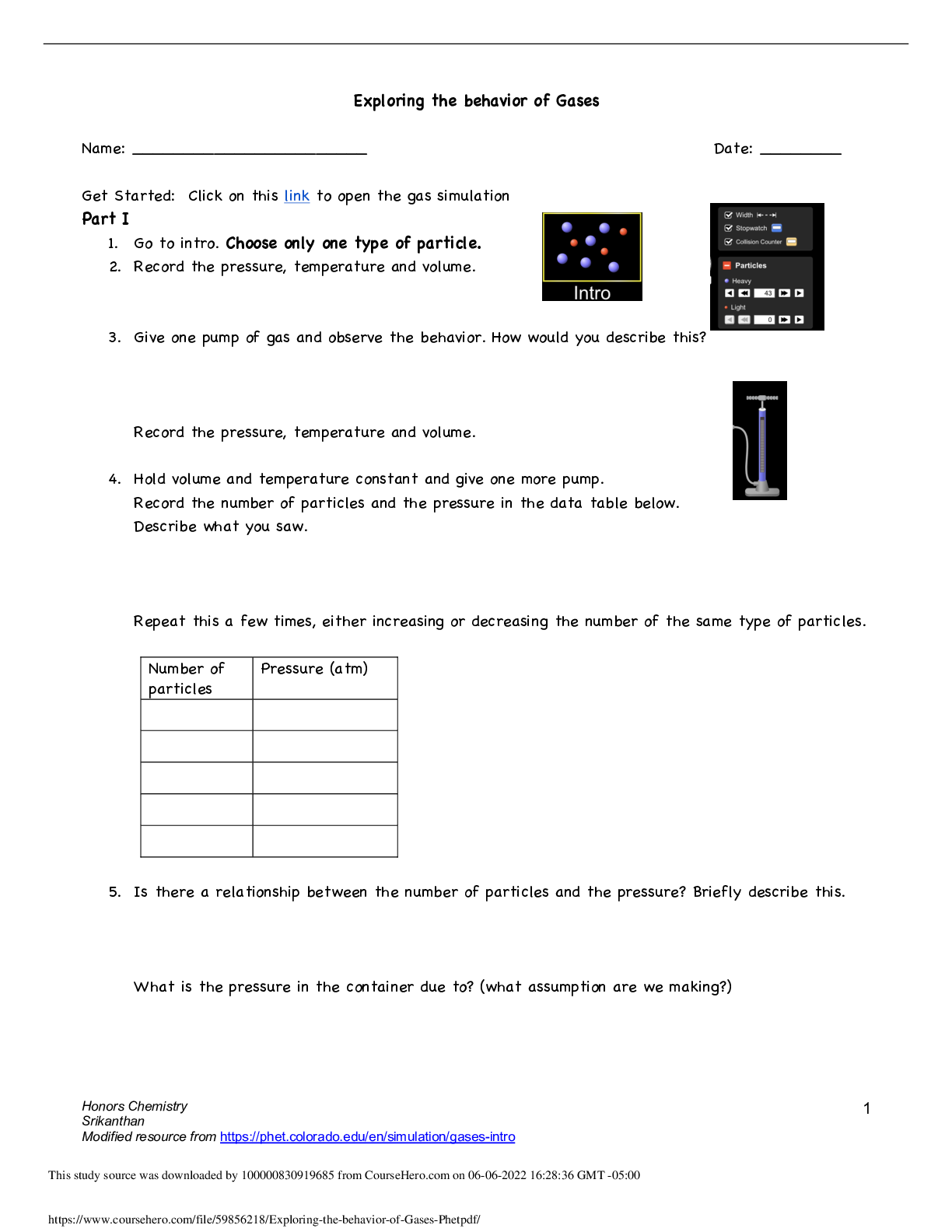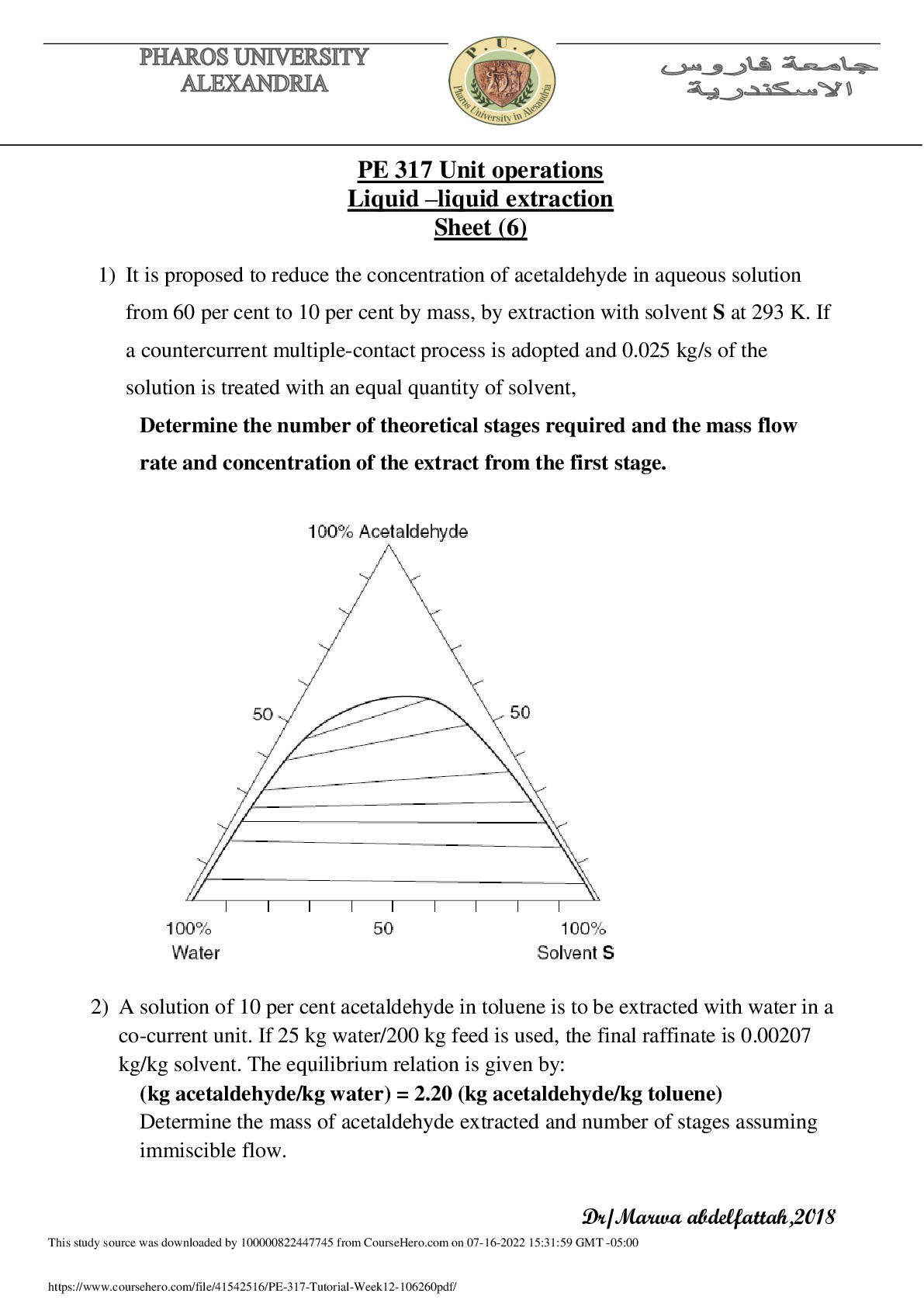STRUCTURAL DESCRIPTION
The first construction crane that was used to build the new Zachry Engineering Education Center was a
1000 EC-H40 Litronic tower crane. This crane has the following configuration and specificat
...
STRUCTURAL DESCRIPTION
The first construction crane that was used to build the new Zachry Engineering Education Center was a
1000 EC-H40 Litronic tower crane. This crane has the following configuration and specifications:
• Tower Configuration III
• 2-part Operation Hoist configuration in a LM1 Lifting Mode with Trolley 1 and a Hook Block
• Jib assembly with Hook Tip Radius of 234 ft/Jib Tip Radiusof 242 ft
• 4-Part Counterjib with a swing radius of 88'-7"
• Counterweight (for 4-part counterjib) of 100,310 lbs
FIGURE 1. Configuration of 1000 EC-H40 Litronic Tower Crane
Based on the configuration and specifications, a structural model of the crane is defined with the following
loading and dimensions (expressed in feet), as indicated in Figure 2. Page 10 of the specification sheet
provides information on the dimensions and weights of the various crane sections. It is assumed that the
weight for each crane section is centered halfway along its length.
• Horizontal jib consists of the following crane sections: butt section ①, intermediate sections ②, ③,
④, ⑥, ⑦, ⑧, and tip section ⑩.
• Counterjib C is a 4-part counterjib with an inner section, two intermediate sections, and an outer
section along with a hoist unit, a platform with electrical panels, and counterweights. The weight of
these three crane components are located at the following CG locations from the center of the tower
base – Hoist unit: 84.5 ft, Platform with electrical panels: 74 feet, Counterweights: 74 feet
Determine the following structural loads for the construction crane.
TASK 1 – STRUCTURAL LOADS ON TOWER SECTION
A load, L, of 30,000-lbs is lifted by the hook block at a distance, D, of 201-ft along the horizontal jib,
measured from the center of the tower base.
• Determine the safety margin for this load, L, based on the specification sheet for this crane
configuration.
• Modeling the construction crane as a two dimensional structure, determine the vertical reaction forces
at the four corners of the top climbing tower section.
[Show More]
