Social Sciences > QUESTIONS & ANSWERS > Home Inspector National Exam Questions and Answers Rated A (All)
Home Inspector National Exam Questions and Answers Rated A
Document Content and Description Below
Home Inspector National Exam Questions and Answers Rated A There shall be a wall switch at each floor to control stairway lighting where the stairway has _____ or more risers ✔✔6 Bathtubs should... be equipped with the waste outlets and overflow outlets connected to piping at least _____ inches in diameter ✔✔1.5 inches Doors between the garage and residence shall be equipped with a ✔✔Self-closing door The _____ shall not be considered as an effective ground-fault current path ✔✔Earth For natural ventilation for habitable rooms, the min openable area to the outdoors shall be _____ percent of the floor area being ventilated ✔✔4% Fuel gas appliance connectors shall not exceed an overall length of _____ feet ✔✔6 ft. What size are fuel-gas-fired domestic clothes dryer ducts ✔✔4 inches The maximum amount of fuel oil stored above ground or inside a building shall be _____ gallons. ✔✔660 gals. The minimum bet area of ventilation openings shall not be less than _____ square foot for each _____ square feet of under-floor space ✔✔1 sqft. for each 150 sqft Foundation anchor bolts shall be at least _____ inch in diameter and shall extend a minimum of _____ inches into concrete or grouted cells of concrete masonry units ✔✔1/2 in. , 7 in. Outdoor and return air for a forced-air heating and cooling system shall not be taken from ✔✔Closets, bathrooms, toilet rooms, kitchens, garages, boiler rooms, furnace rooms, unconditioned attics, or other dwelling units Receptacles installed on 15 and 20 ampere rated branch circuits shall be on the _____ type ✔✔Grounding Ceiling-suspended paddle fans shall be supported ________________ of the outlet box. ✔✔independently Dwelling units shall be provided with heating facilities capable of maintaining a minimum room temperature of ✔✔68 *f Conductors in NM cable assemblies shall be rated at _________ Celsius. ✔✔90 *C Address numbers shall be a minimum of _____ inches high with a minimum stroke width of _____ inch. ✔✔4 inches , 1/2 inch Habitable space, hallways, corridors, bathrooms, toilet rooms, laundry rooms and portions of basements containing these spaces shall have a ceiling height of not less than _______ feet. ✔✔7 feet A Type B or a Type L gas vent shall terminate at least _____ feet in vertical height above the highest connected APPLIANCE DRAFT HOOD or FLUE COLLAR. ✔✔5 feet Open web truss or I-Joist floor assemblies require a ____-inch gypsum wallboard membrane, ____-inch wood structural panel membrane, or the equivalent on the underside. ✔✔1/2 And 5/8 Flanges and lips of load-bearing cold-formed steel floor framing members shall not be cut or ____. ✔✔Notched Gas vents over 12 inches in size shall terminate not less than _____ feet above the highest point where they pass through the roof. ✔✔2 feet Foundations for masonry chimneys shall be constructed of concrete or solid masonry at least _____ inches thick ✔✔12 inches Supports and foundations for the outdoor unit of a heat pump shall be raised at least ___ inches above the ground. ✔✔3 inches Attic ventilation openings shall have a least dimension of _________ inch minimum to _________ inch maximum openings. ✔✔1/16 And 1/4 All wood beams, joists, studs and other combustible material shall have a clearance of not less than _____ inches from the front faces and sides of masonry fireplaces. ✔✔2 inches The minimum headroom in all parts of the stairway shall not be less than _____ feet, _____ inches ✔✔6 feet, 8 inches A nosing not less than ____ inch but not more than ____ inches shall be provided on stairways with solid risers. ✔✔3/4 And 1 1/4 Unattached decks not exceeding _____ square feet in area, that are not more than _____ inches above grade do not require a permit. ✔✔200 sqft. And 30 inches Gas appliance shut off valves shall be located in the same room as the appliance and not further than _____ feet from the appliance ✔✔6 feet BTU is abbreviation for _____ _____ ______, which is the quantity of heat required to raise the temperature of 1 pound of water 1*F ✔✔British thermal unit Stairways shall not be less than ____ inches in clear width at all points above the permitted handrail height and below the required headroom height. ✔✔36 inches An automatic fire sprinkler system is not required when _____ or _____ are made to existing townhouses that do not have a sprinkler system ✔✔Additions and or Alterations Chimney shall extend at least _____ feet higher than any portion of a building within ____ feet. ✔✔2 feet, 10 feet Window wells serving emergency escape and rescue openings shall be designed for proper ____. ✔✔Drainage Braces wall panels shall be constructed with intermittent bracing method s, or the continuous sheathing methods. Mixing of bracing methods shall be ______. ✔✔Permitted Physical interconnection of smoke alarms is not required where ____ ___ alarms are installed. ✔✔Listed wireless (All alarms must sound upon activation of one alarm). Physical interconnection of smoke alarms is not required where ____ ___ alarms are installed. ✔✔Listed wireless (All alarms must sound upon activation of one alarm). A thermal barrier is not required for foam plastic insulation in an attic that is entered only for purposes of _____ or ______. ✔✔Repairs or Maintenance ANy portion of a masonry chimney located in the interior of a building or within an exterior wall shall have a minimum air space clearance to combustibles of _____ inches. ✔✔2 inches The provisions of Section R505 Steel Floor Framing shall control the construction of cold-formed steel floor framing for building not greater than ____ feet in length perpendicular to the joist span. ✔✔60 feet For rooms with sloped ceilings, at least ____ percent of the required floor area of the room must have a ceiling height of not less than 7 feet. ✔✔50% Where raceways are installed in wet locations above grade, the interior of such raceways shall be considered to be a ______________ location. ✔✔Wet Perforated foundation drains shall be surrounded with an approved ____ ____. ✔✔filter membrane Chapter 11 regulates the ___________ efficiency for the design and construction of buildings regulated by this code. ✔✔Energy A pane of glass in a window requires safety glazing if the pane is greater than ____ square feet with a bottom edge less than ____ inches above the floor and top edge greater than ____ inches above the floor. ✔✔9 sqft., 18 inches, 36 inches The connection between a deck ledger and a 2 inch nominal lumber band joist shall be constructed with _____ inch lag screws or bolts with washers ✔✔1/2 inch At the intersection of asphalt shingles with a vertical sidewall, flashing shall be a minimum of _____ inches in height and ____ inches in width. ✔✔4 inches, 4 inches The markings for identification of disconnecting means shall have the durability [Show More]
Last updated: 2 years ago
Preview 1 out of 104 pages
.png)
Buy this document to get the full access instantly
Instant Download Access after purchase
Buy NowInstant download
We Accept:

Reviews( 0 )
$12.00
Can't find what you want? Try our AI powered Search
Document information
Connected school, study & course
About the document
Uploaded On
Sep 27, 2022
Number of pages
104
Written in
Seller

Reviews Received
Additional information
This document has been written for:
Uploaded
Sep 27, 2022
Downloads
0
Views
92



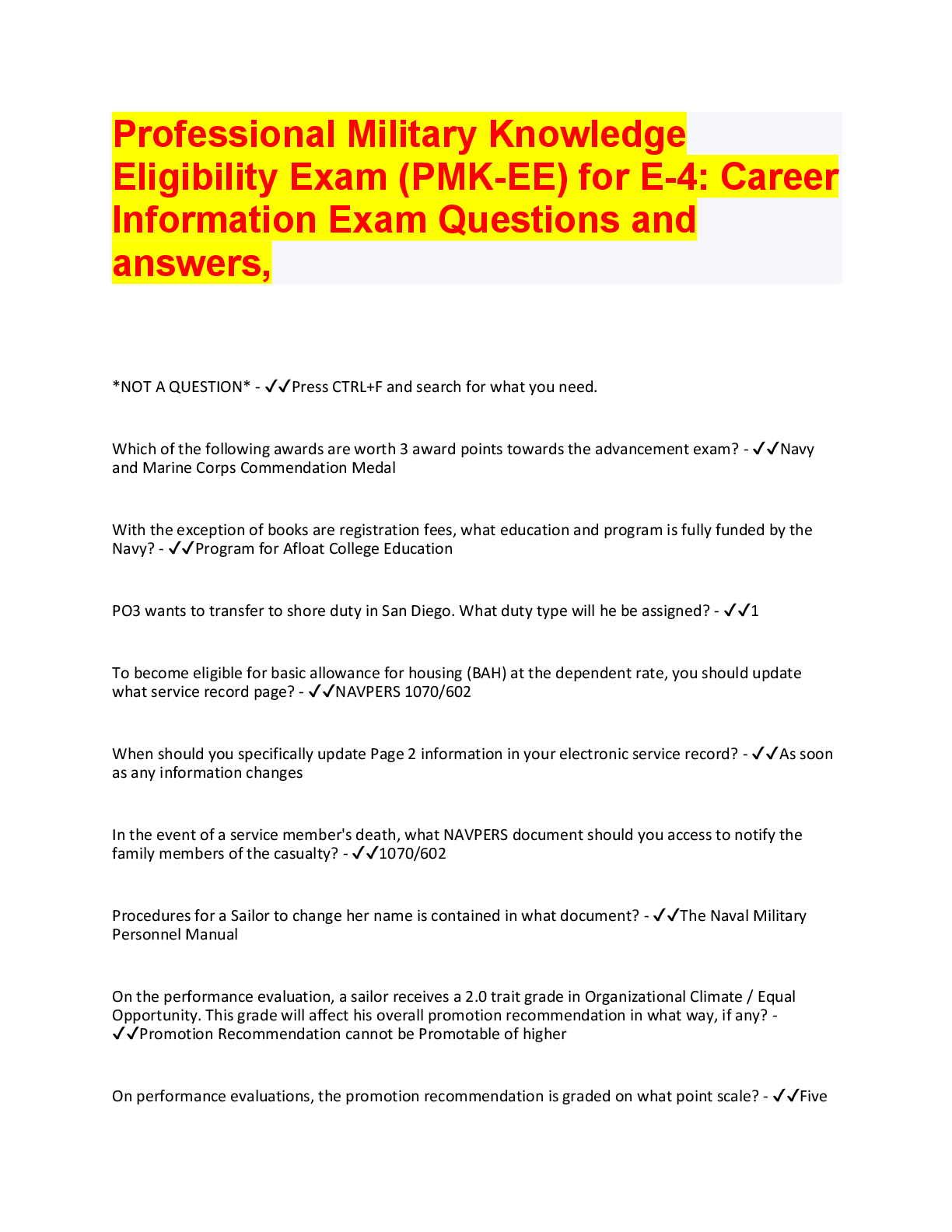
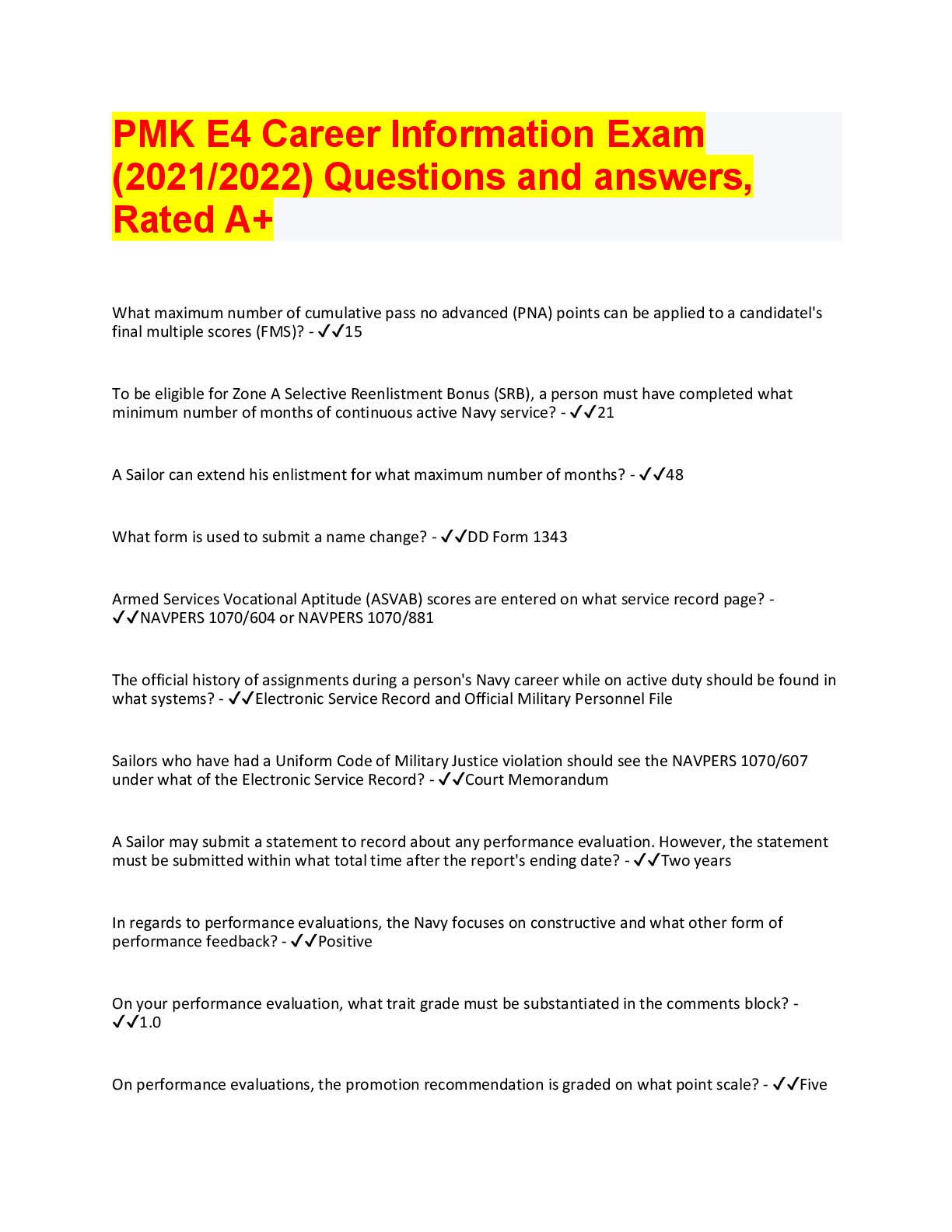

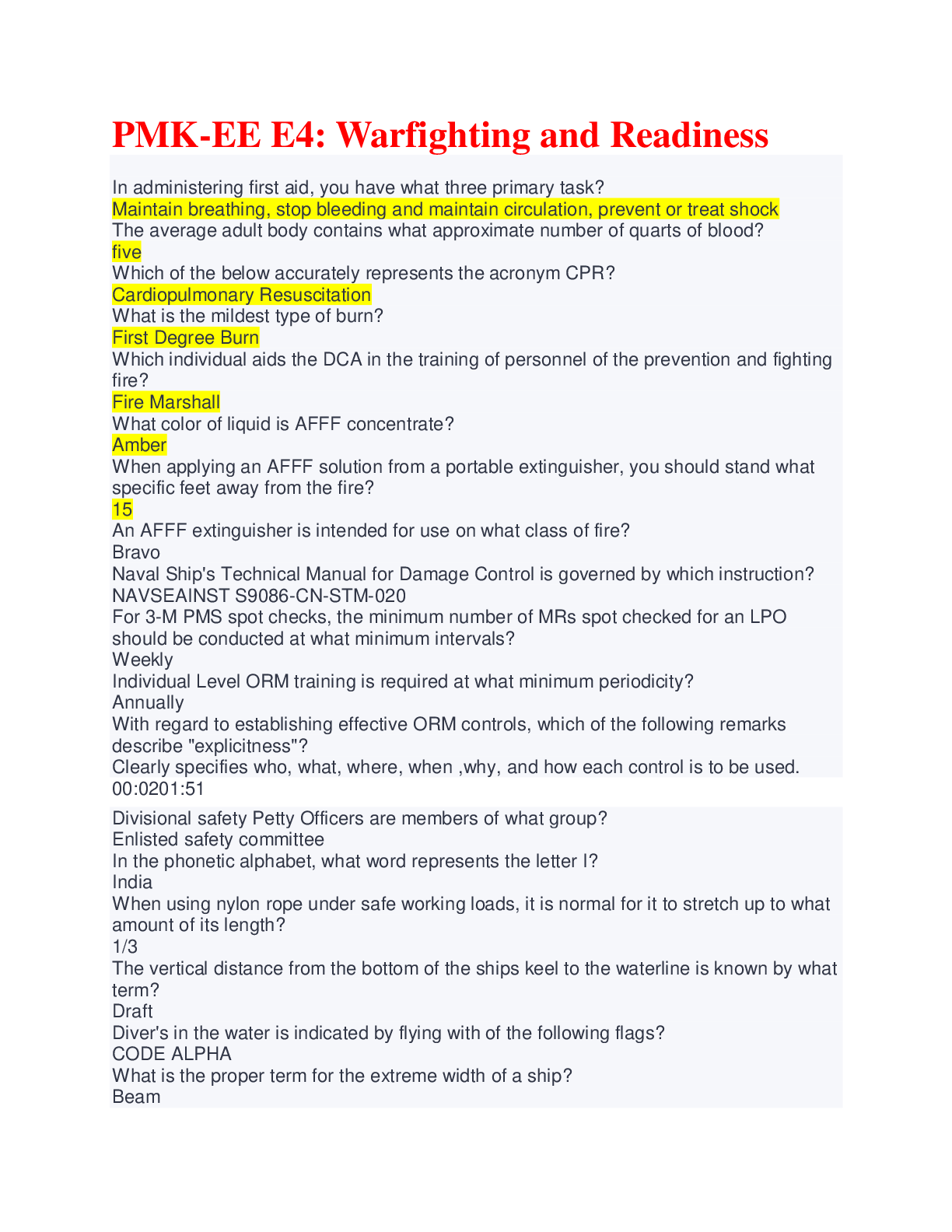






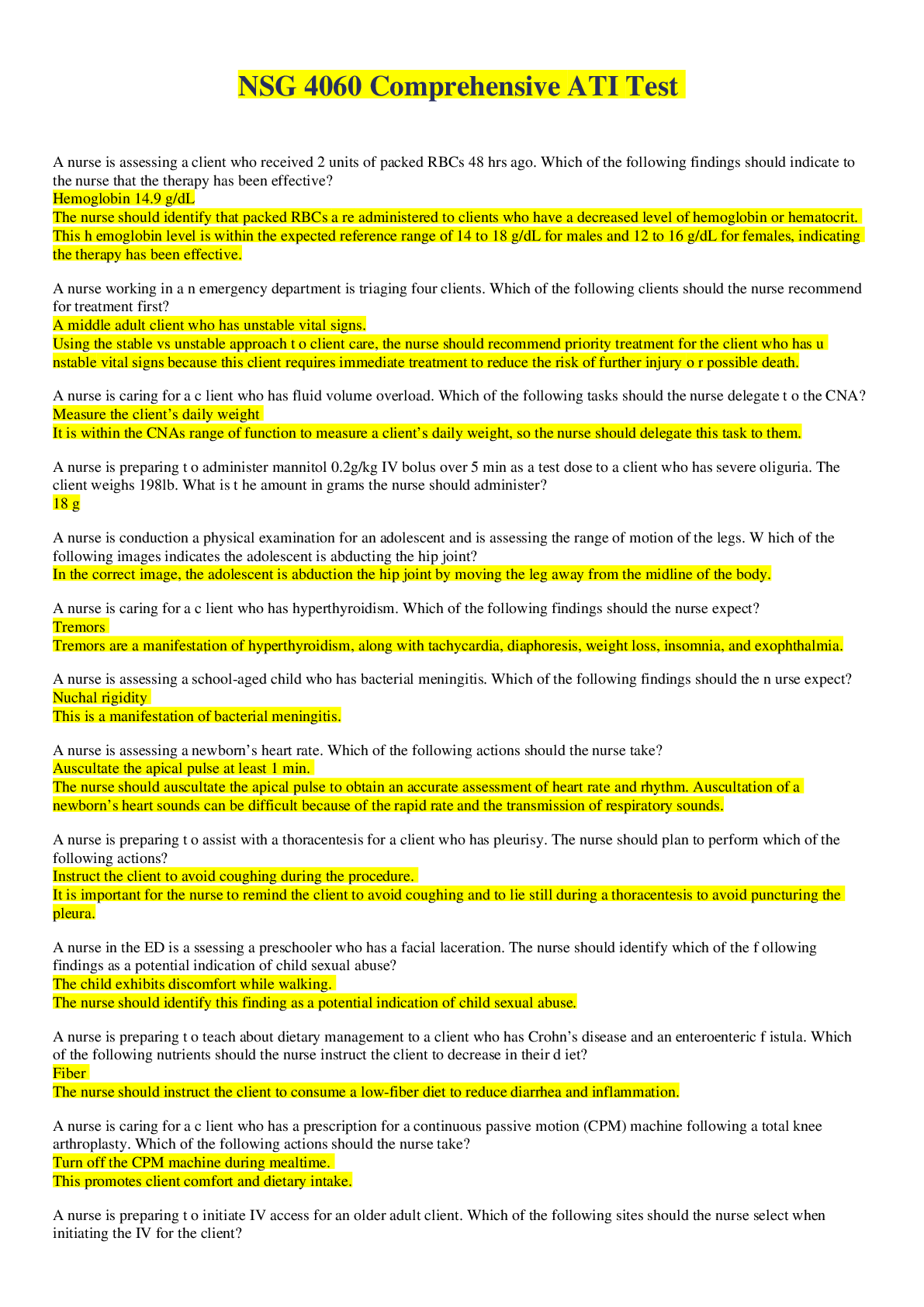

.png)
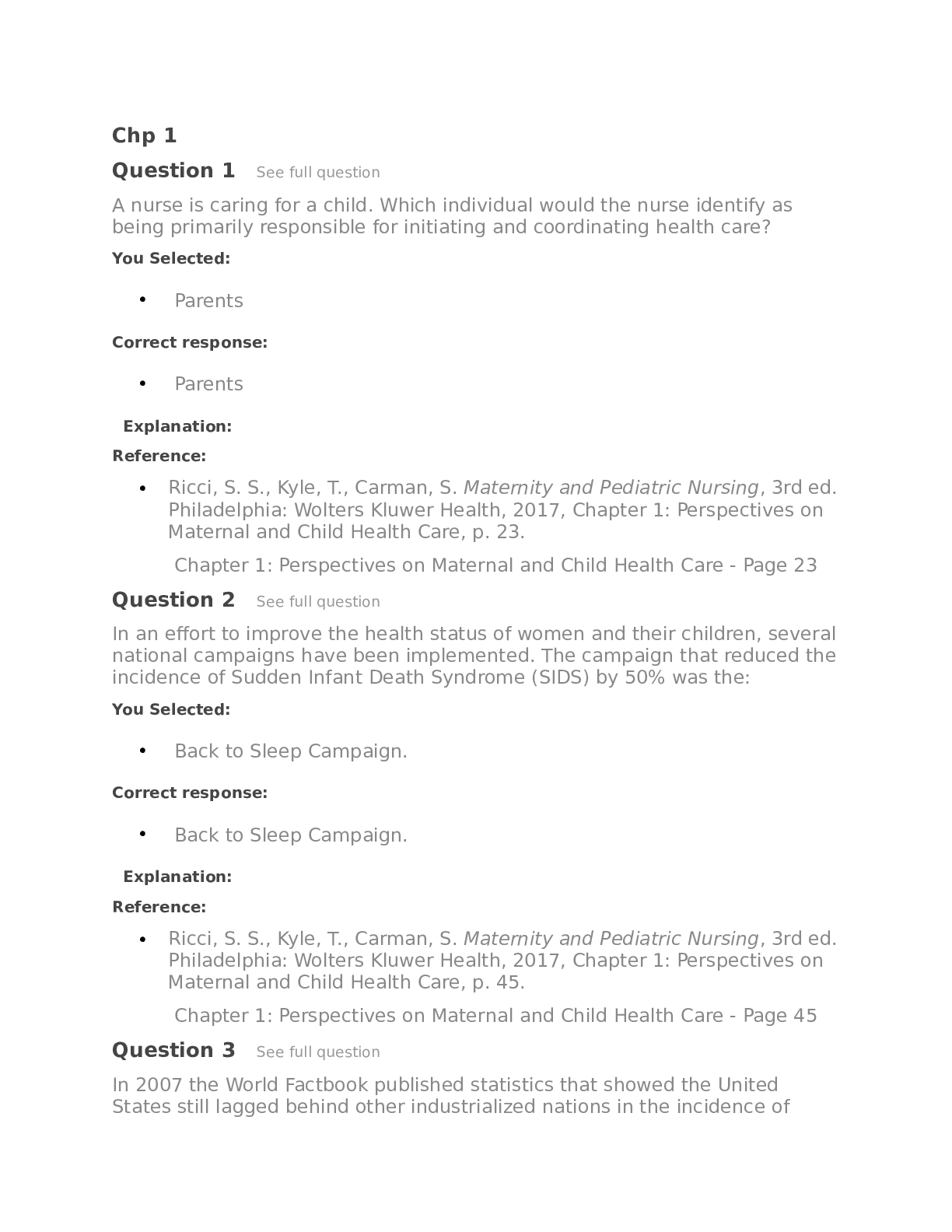
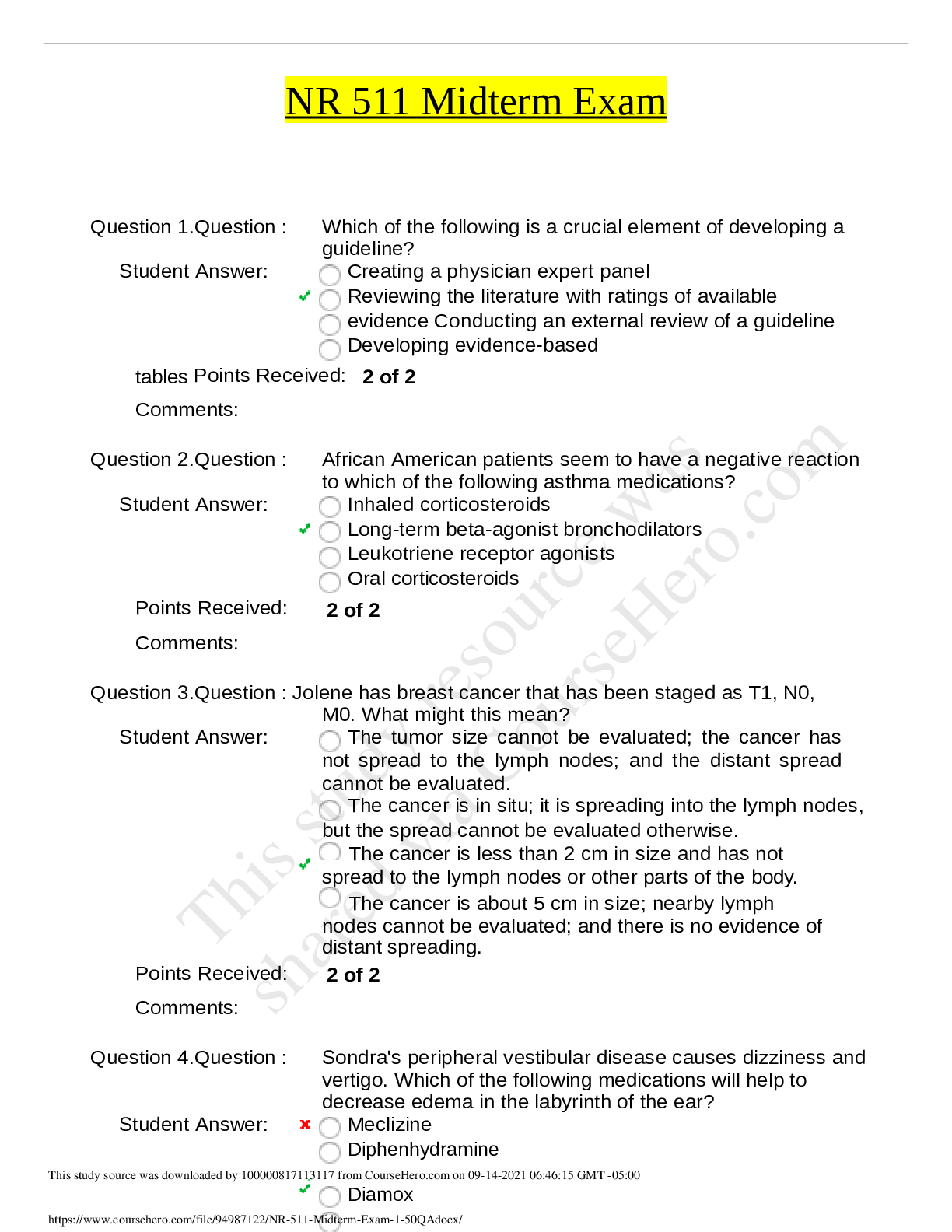
.png)





