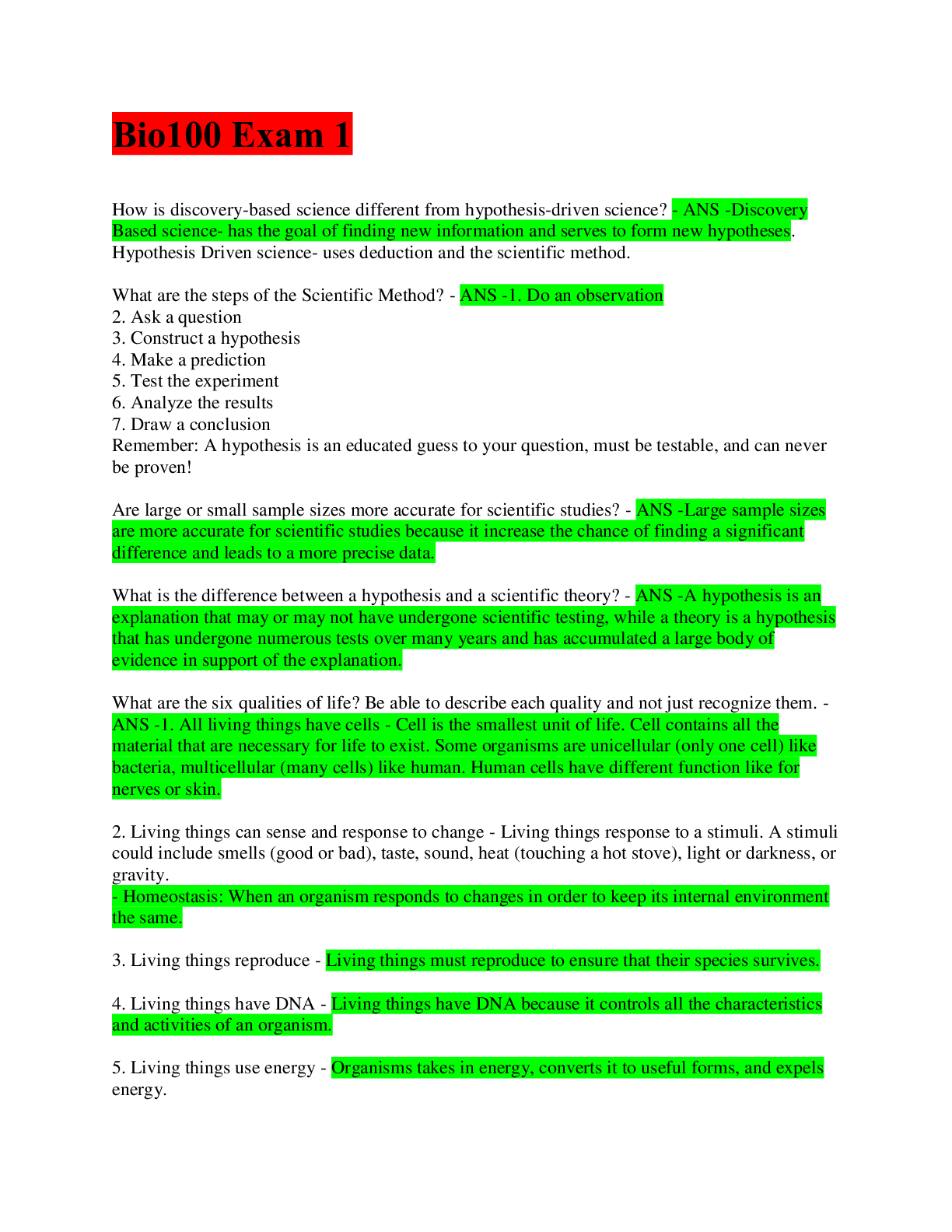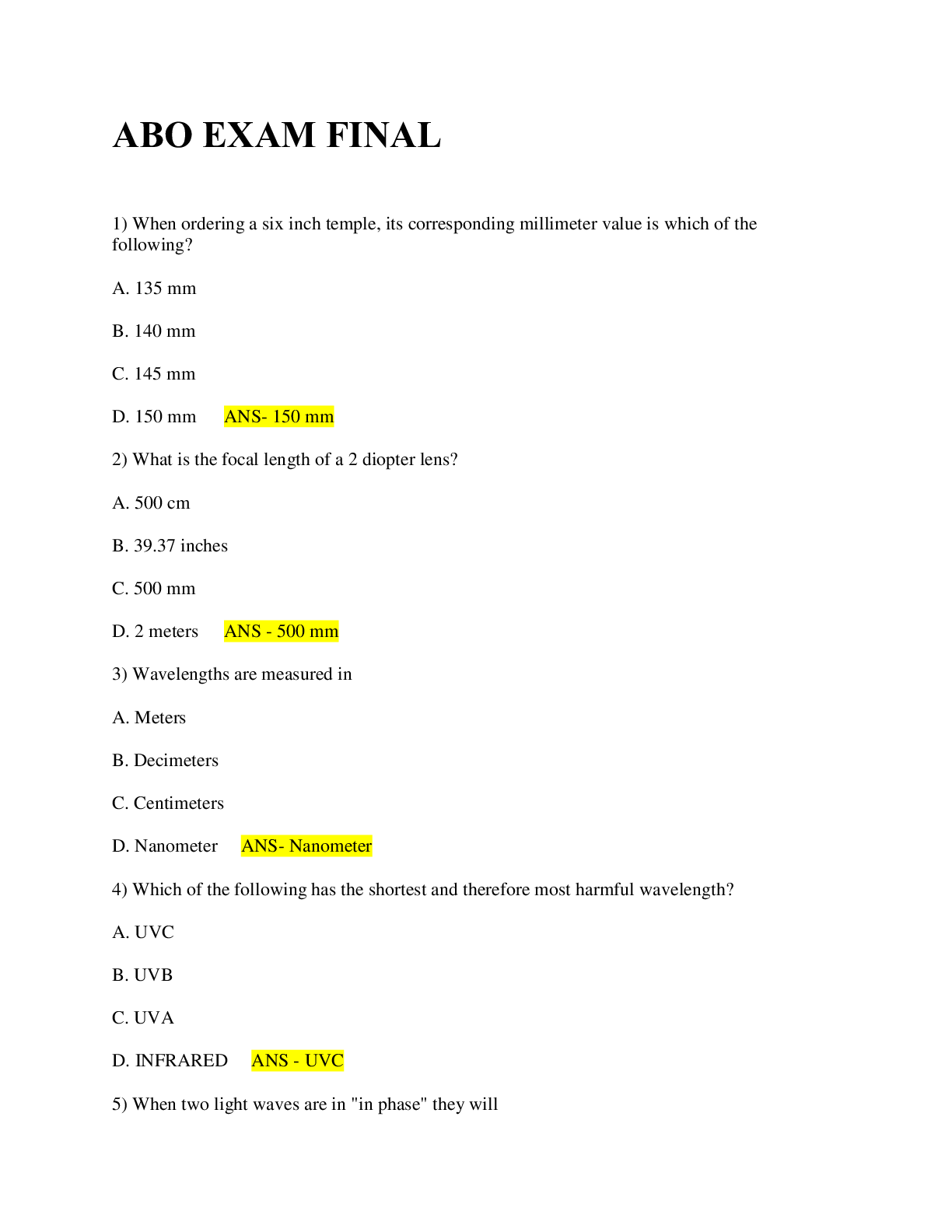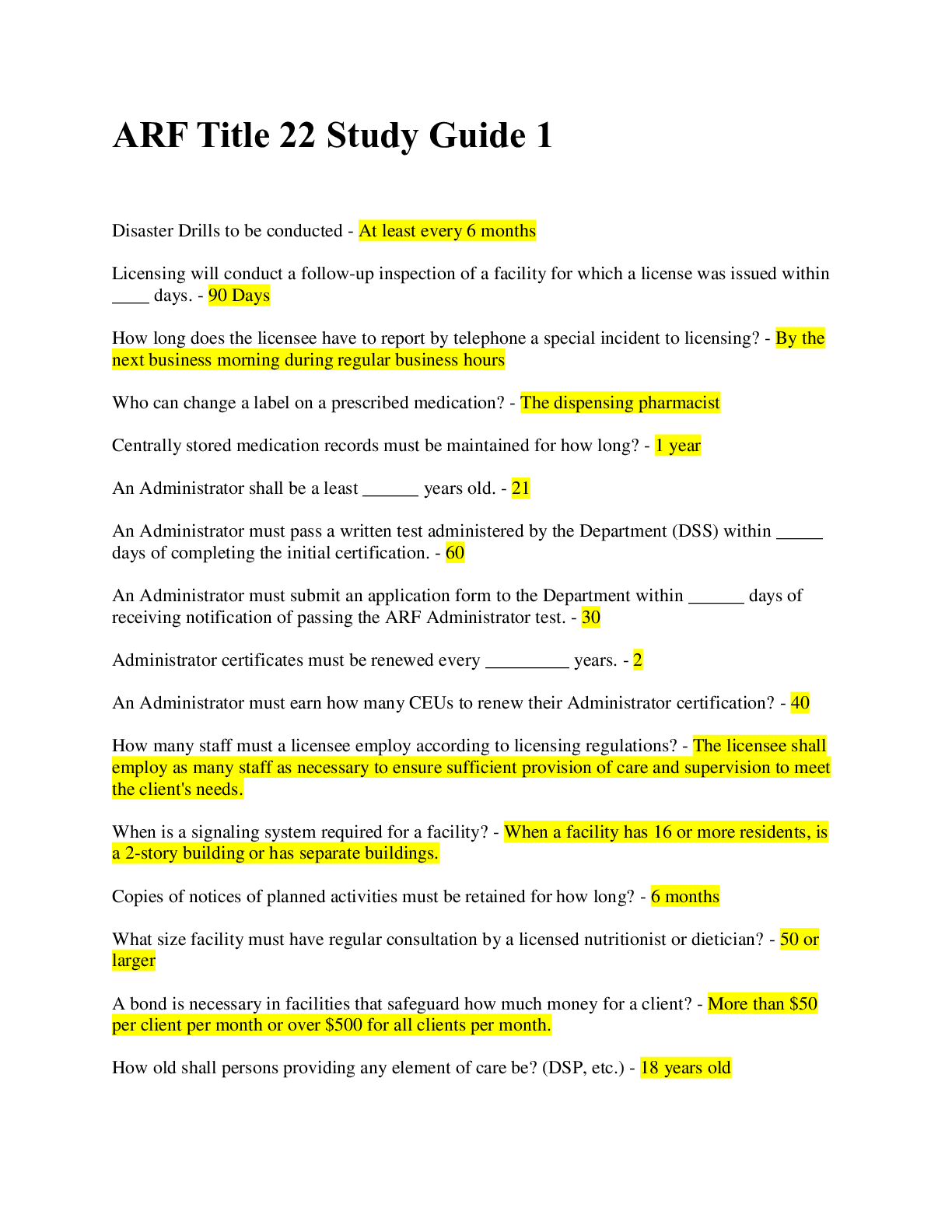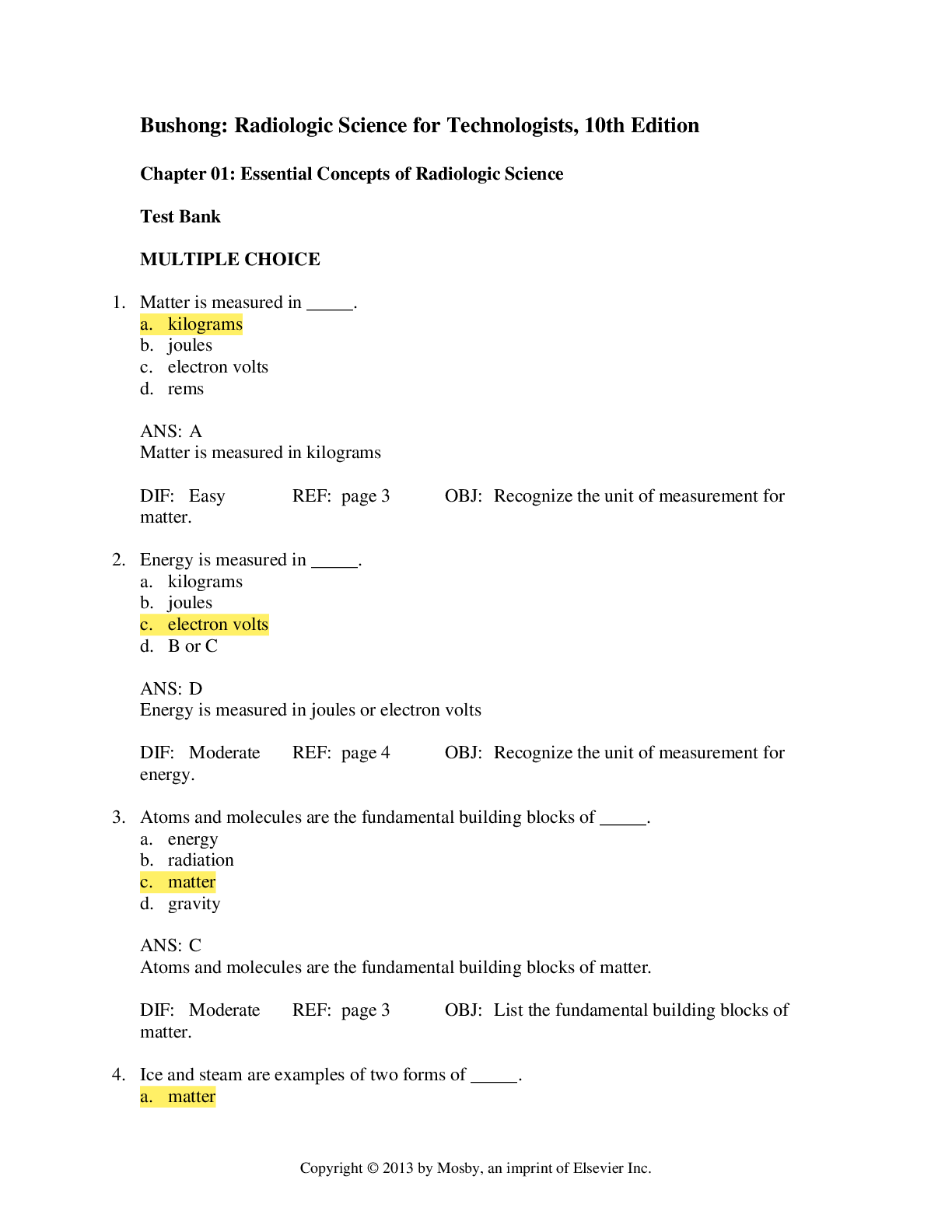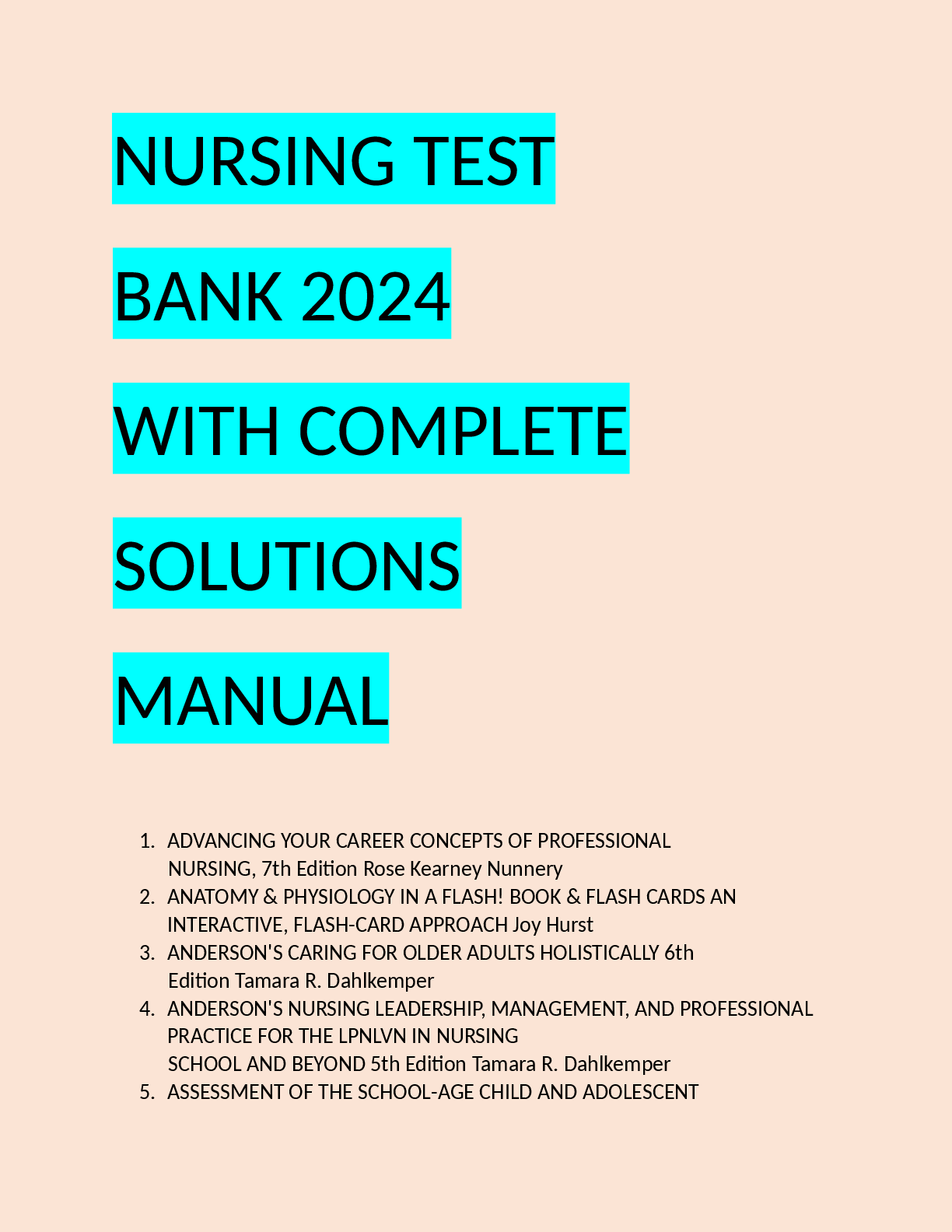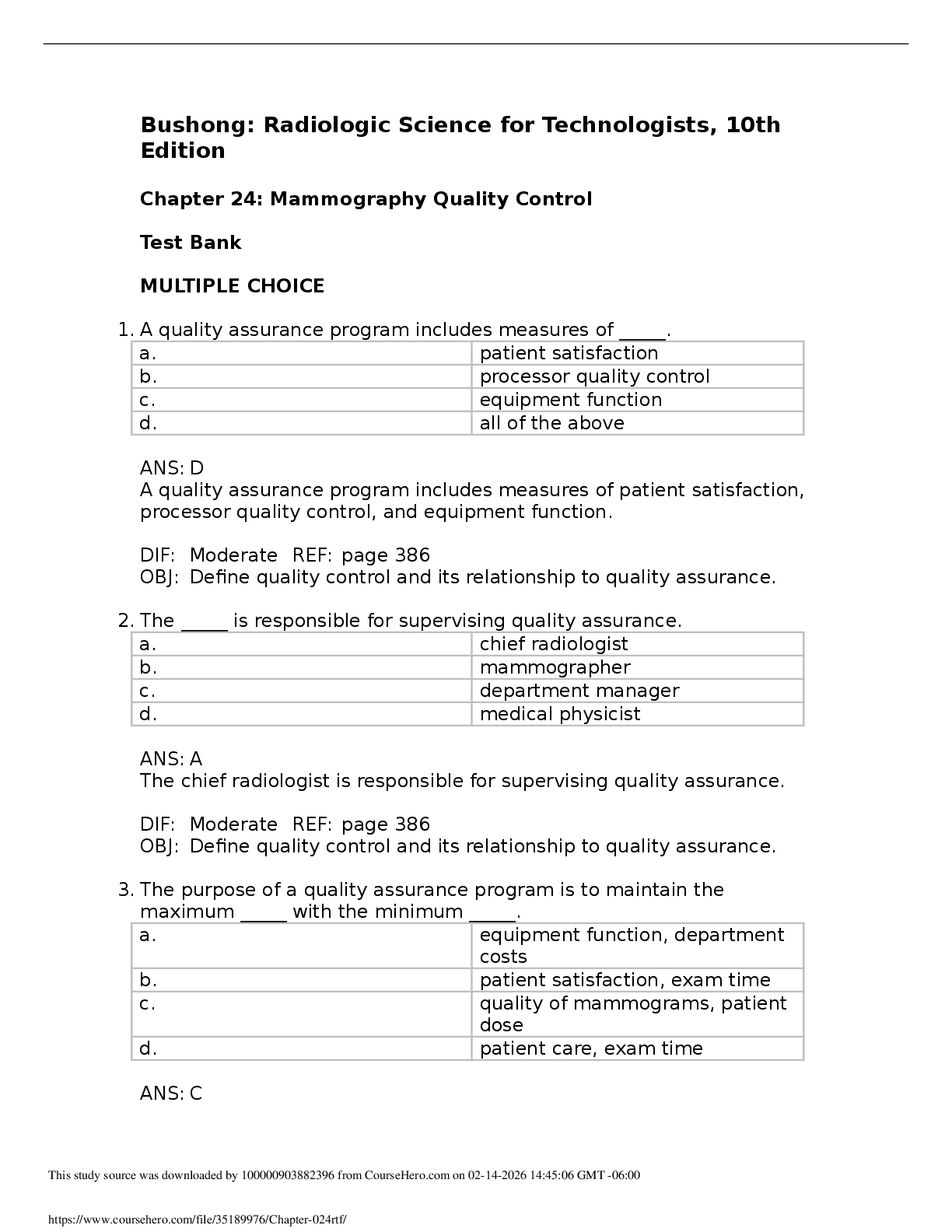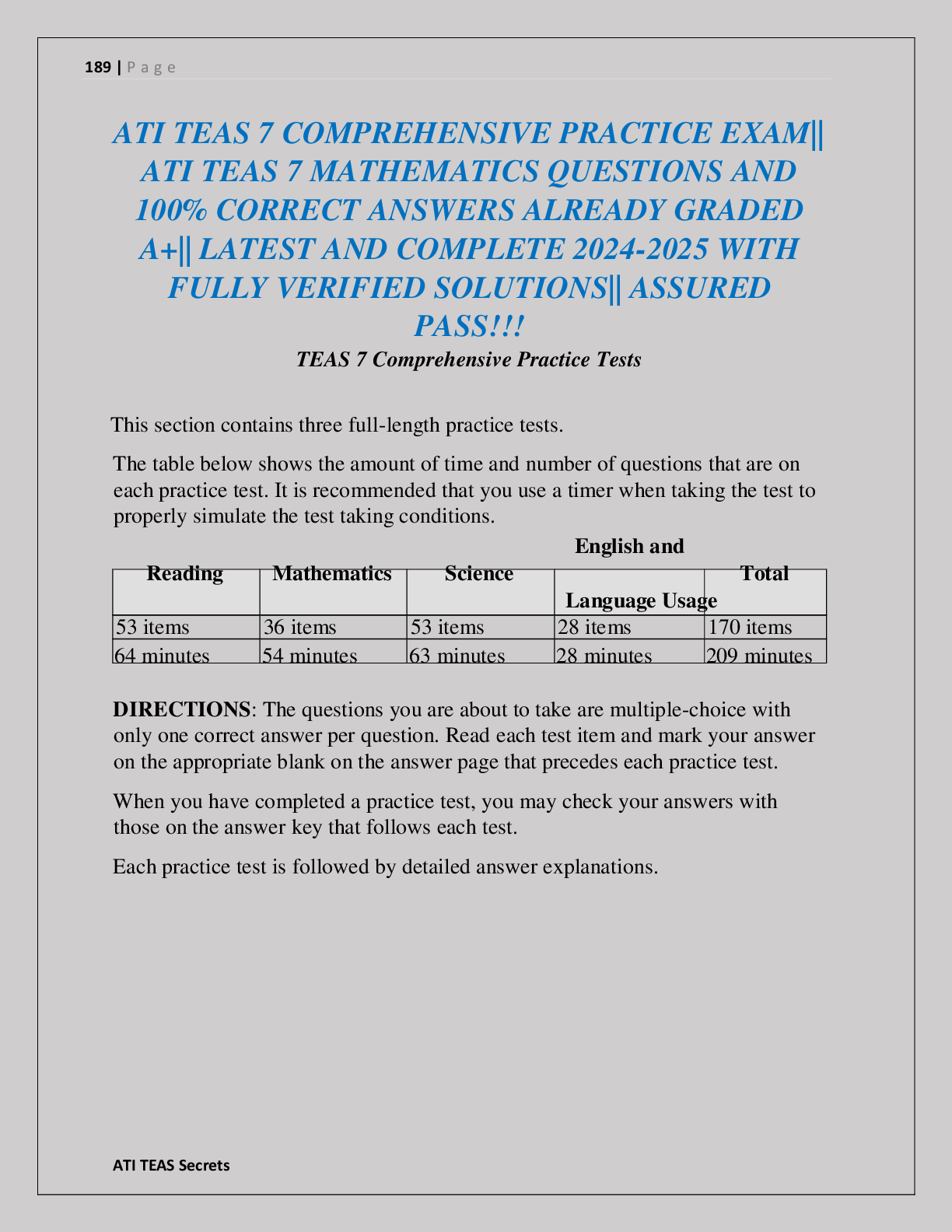What is the maximum horizontal spacing for support of 3/4" CPVC pipe? - ANS -3'
What does ASHRAE stand for? - ANS -American Society of Heating, Refrigeration and Air Conditioning Engineers (Ref. Standards)
What is
...
What is the maximum horizontal spacing for support of 3/4" CPVC pipe? - ANS -3'
What does ASHRAE stand for? - ANS -American Society of Heating, Refrigeration and Air Conditioning Engineers (Ref. Standards)
What is the 4th of the seven basic steps for special inspections? - ANS -Prescribe on-site and final report requirements and give the requirements to the agencies.
Drainage tiles shall be placed on a minimum of ________ inches of washed gravel or crushed rock. - ANS -2
Particleboard shall conform to _______________ and shall be so identified by a grade mark or certificate of inspection by an approved agency - ANS -ANSI A-208.1
What is the maximum stud spacing for Diagonal Wood Bracing (DWB)? - ANS -24"
What is the minimum length of a Diagonal Wood Braced wall panel on a 9' wall? - ANS -48"
Of the following, which is not a responsibility of the building official regarding in special inspections:
a. Review the submittal documents
b. Approve the materials
c. Check on previous jobs done by this special inspector
d. Approve of the special inspector program - ANS -c. Check on previous jobs done by this special inspector
Is a R3 occupancy required to have a manual fire alarm. - ANS -No
Given a drawing that shows the 2nd floor of a residence. It has 2 bathrooms, 2 bedrooms and a hall. How many GFI outlets are required. - ANS -3
One bathroom has a single lavatory. The other has a double lavatory.
Given a kitchen countertop that has a sink in the middle of it and its total length is 7 foot, how many 20 amp GFI outlets are required. - ANS -2
a set of plans was provided that showed a restaurant that had 1560 square feet of space and the question was how many toilet fixtures will be needed or that space. It required first determining from the square footage how many tables and chairs how many what the seating was in the restaurant and then looking at the chart for restaurants that shows 1 / 75 I may have got this wrong because the occupant load should have been split male and female it may have only needed two restrooms. - ANS -2
[Show More]



