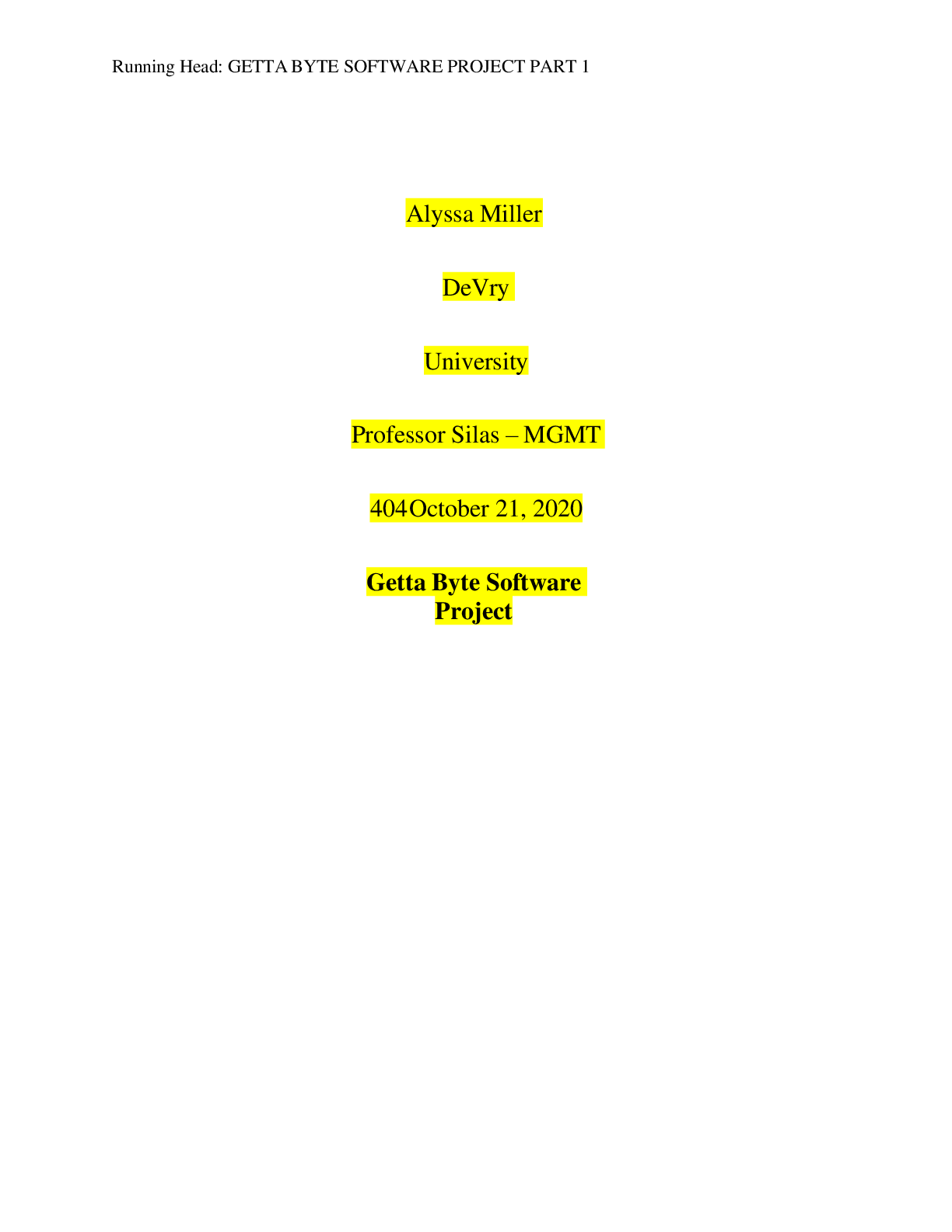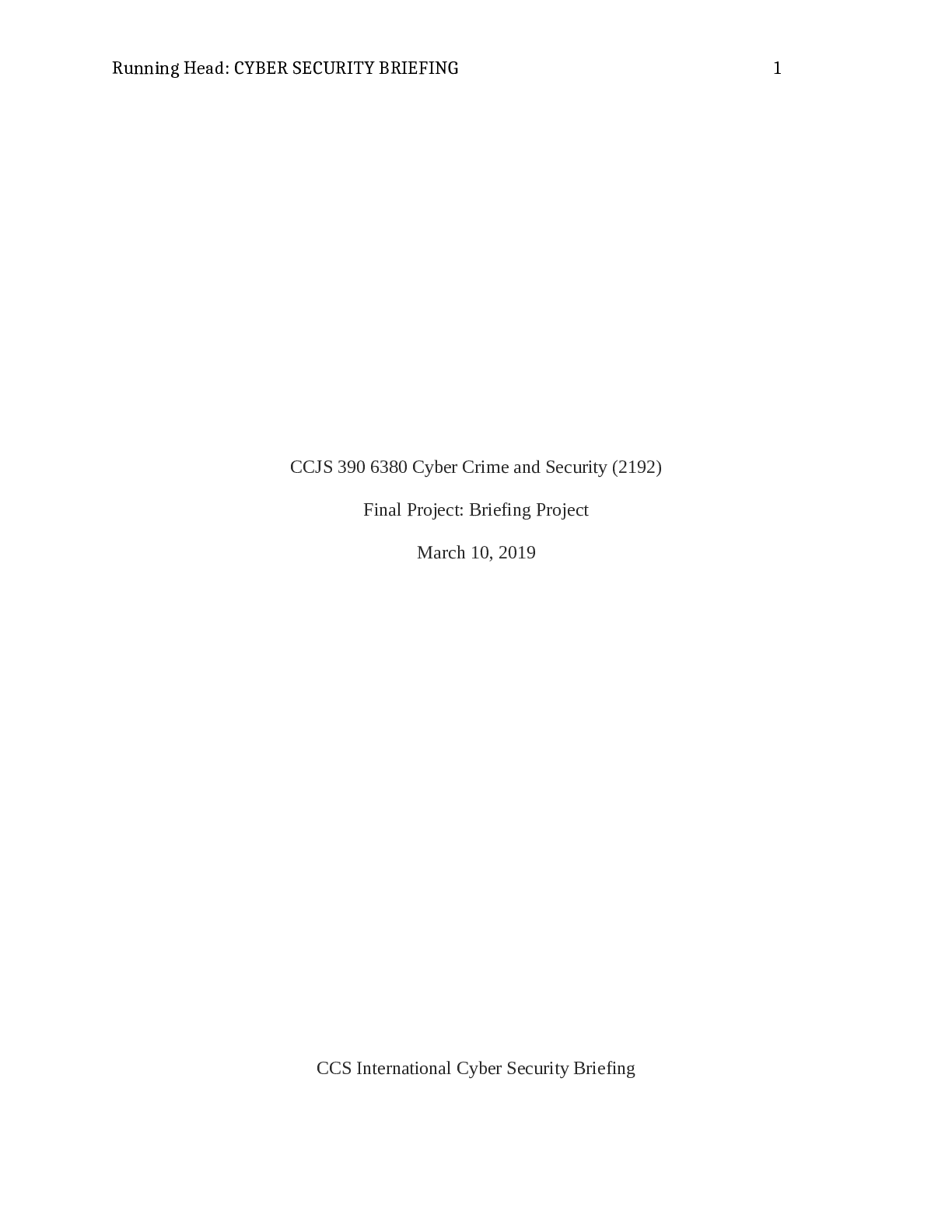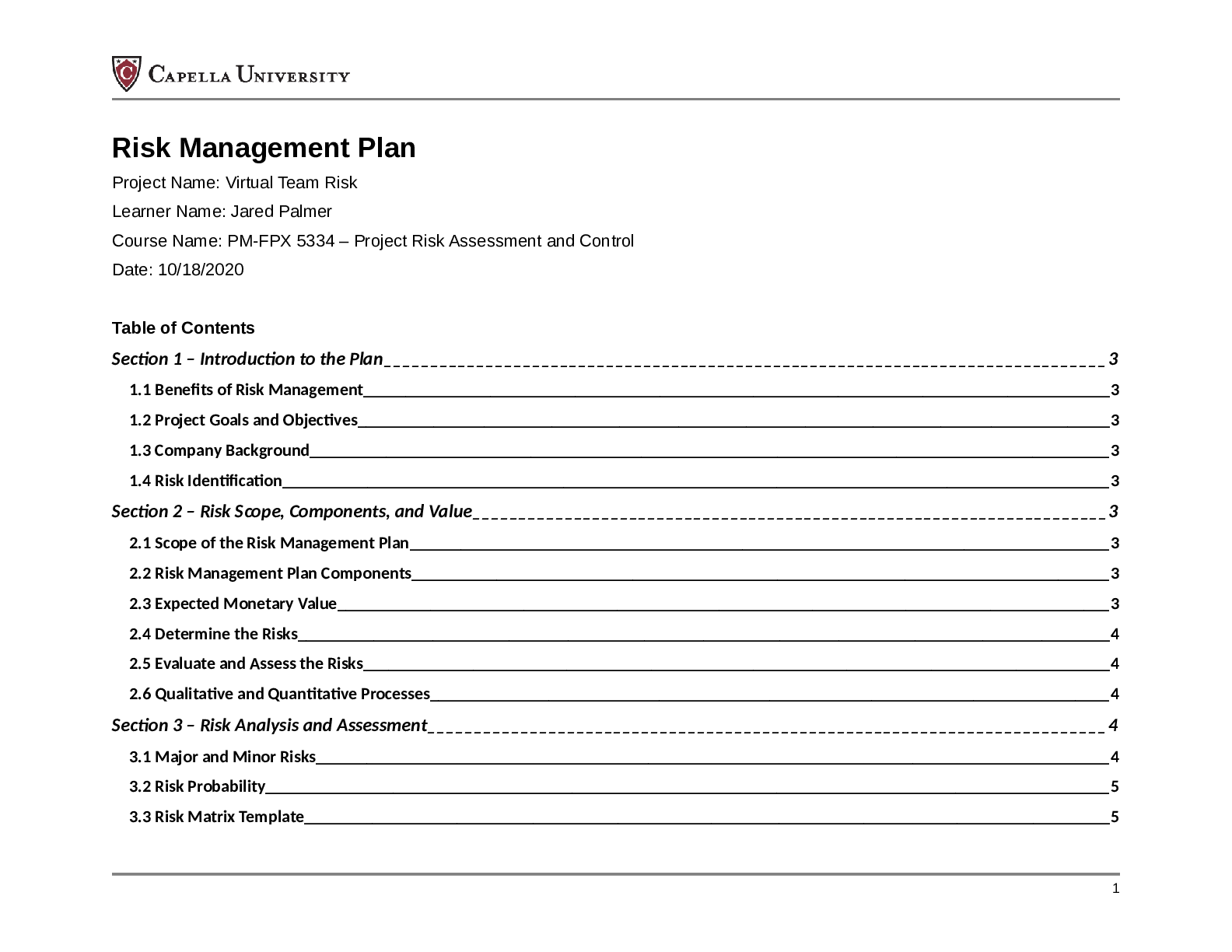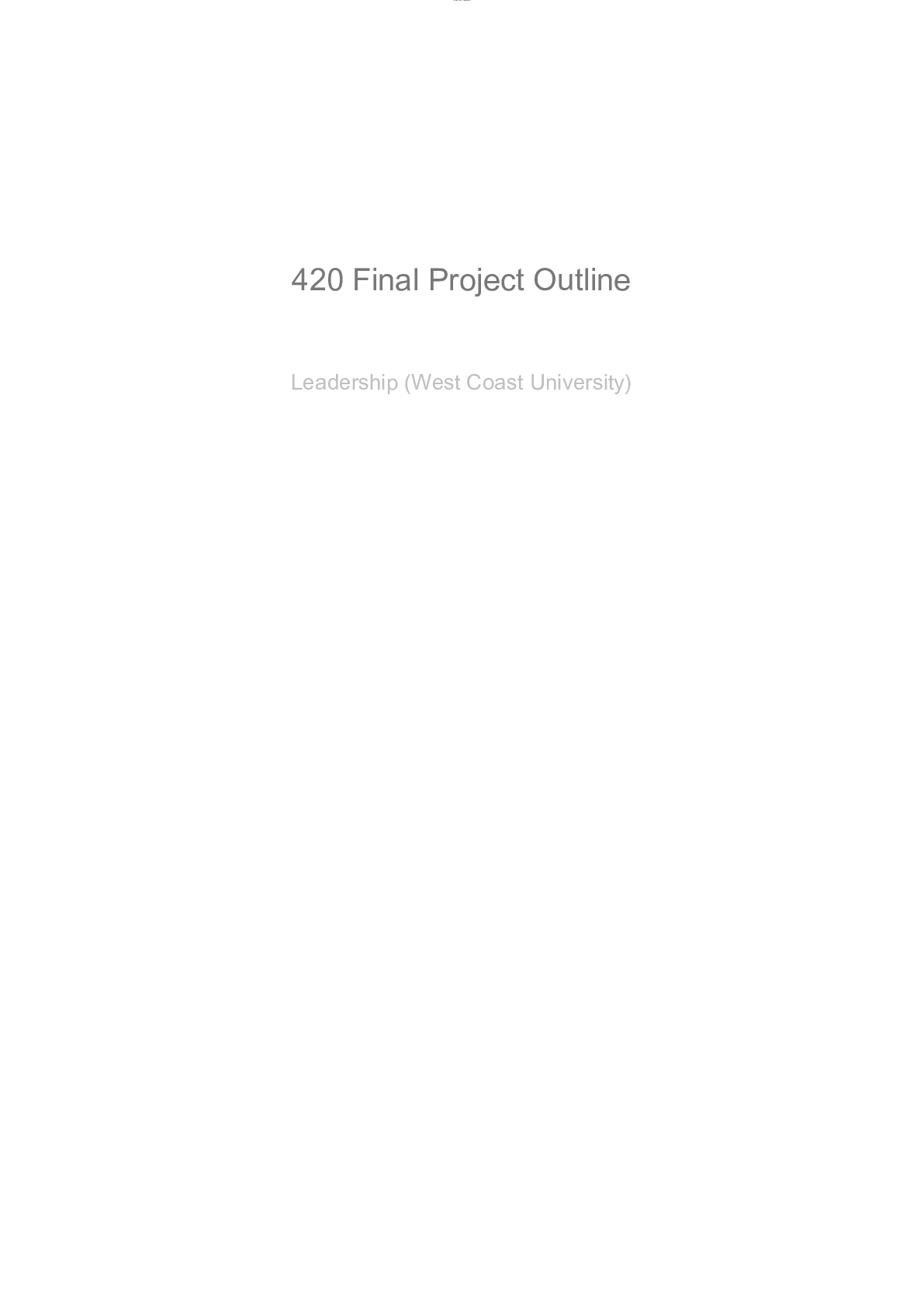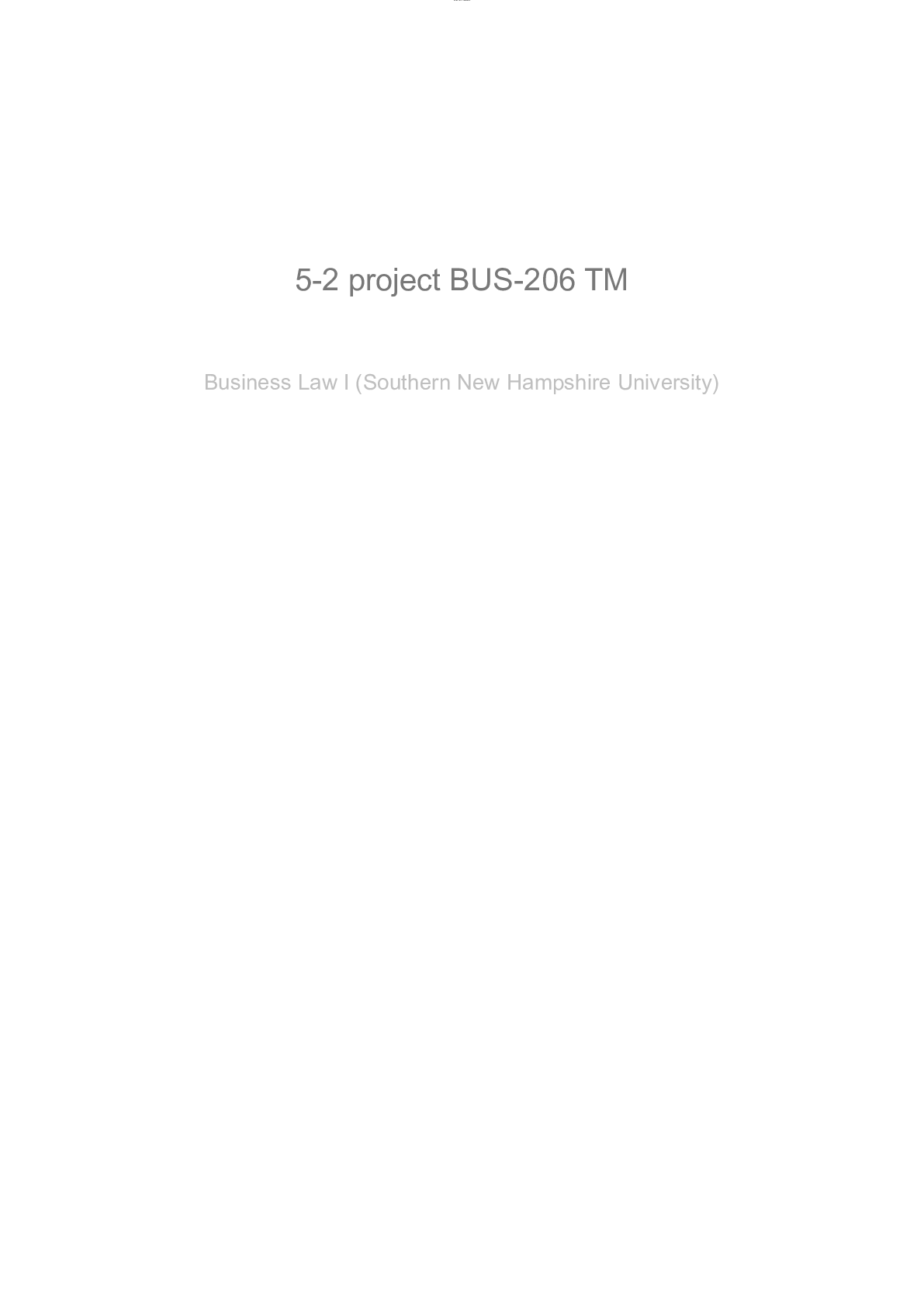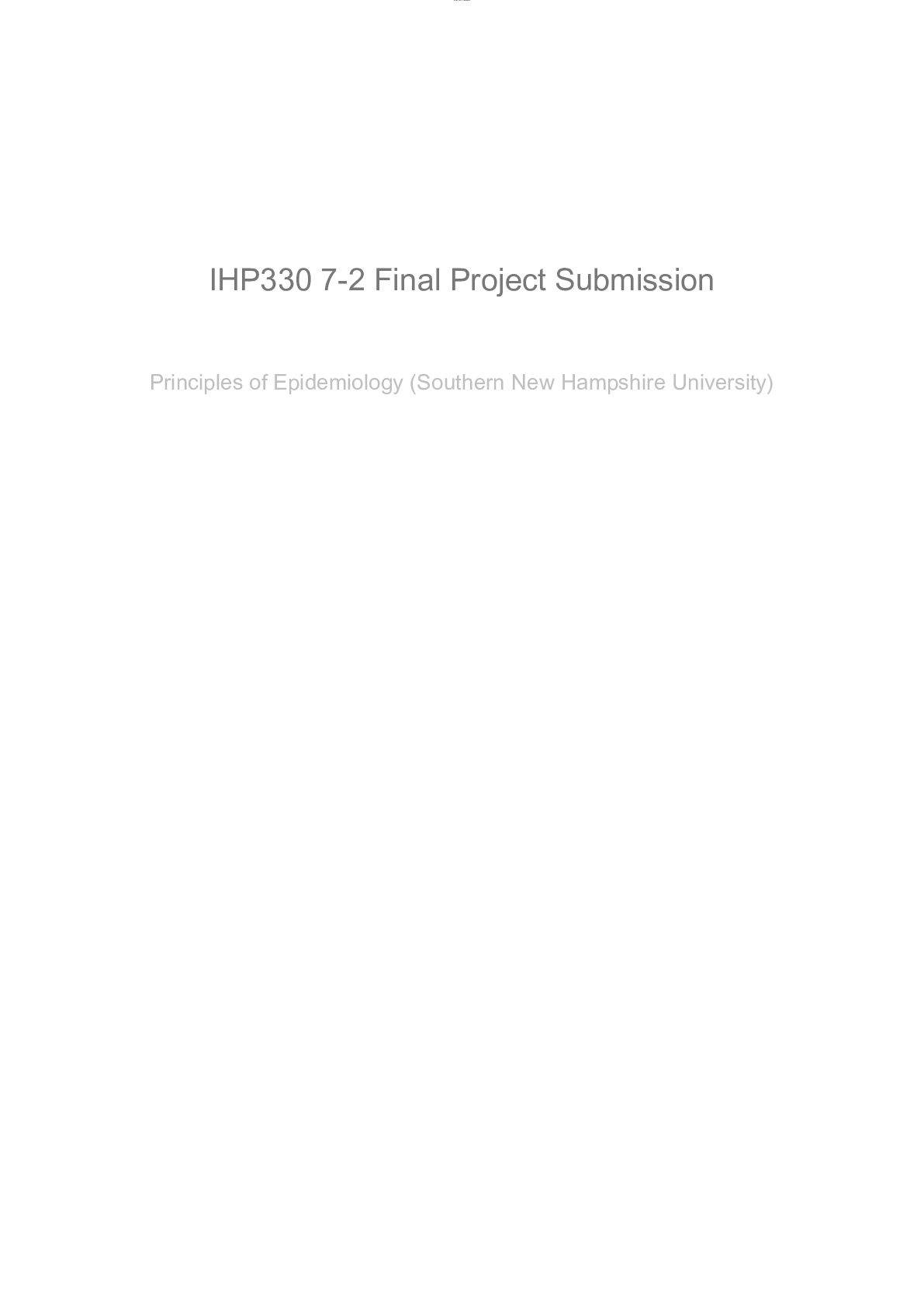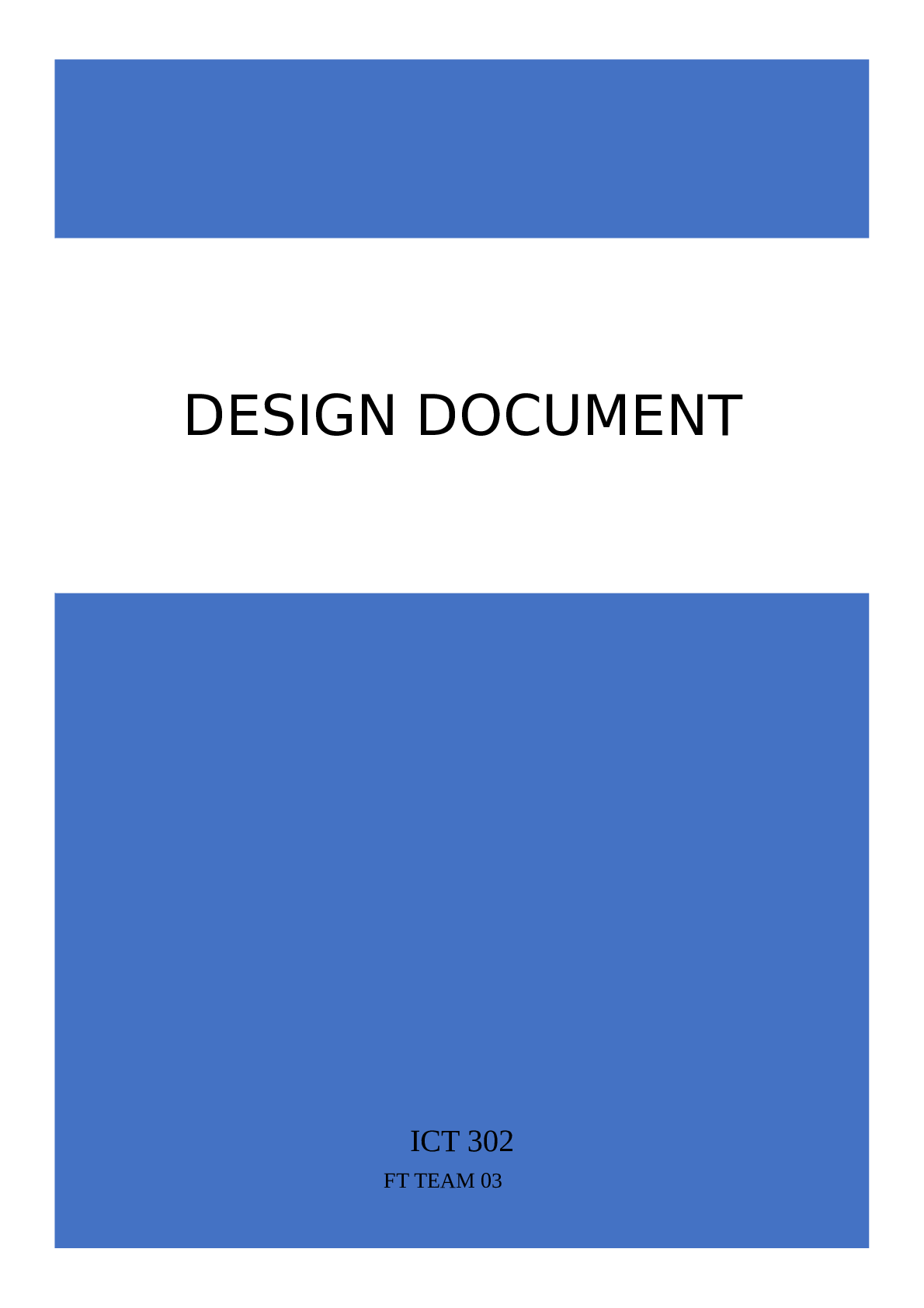Management > PROJECT FINAL > DeVry University, ChicagoMGMT 404MGMT404 _Week 8 Course Project_ Final Project Package_A+_Answer (All)
DeVry University, ChicagoMGMT 404MGMT404 _Week 8 Course Project_ Final Project Package_A+_Answer
Document Content and Description Below
Running Head: COURSE PROJECT 1 Final Course Project MGMT 404 Table of Contents COURSE PROJECT 2 1. Scope Statement for Supersaver Energy Corps................................................... ... ............2 2. Work Breakdown Structure..........................................................................................3 3. Network Diagram..........................................................................................................4 4. Risk Management Plan....................................................................................................5 5. Resource Management Plan............................................................................................6 6. Communication Management Plan..................................................................................7 6.1 Communication Plan Approach.................................................................................8 6.2 Communication Constraints......................................................................................8 6.3 Communication Team Directory...............................................................................9 6.4 Flowchart for Communication...................................................................................9 Conclusion.........................................................................................................................10 Reflections of Lesson Learnt.............................................................................................11 References..........................................................................................................................12 COURSE PROJECT 3 1. Scope Statement for Supersaver Energy Corps PROJECT OBJECTIVE To make a household of area 2,600 sq.ft energy efficient within four months at the cost of $120,000 DELIVERABLES Create the household structure that would cover the house from external to increase energy efficiency Installation of ventilation system Installation of effective temperature and lightning maintenance system Energy efficient windows, doors and home appliances MILESTONES House Audit for energy leakage complete – January 10 Lay-out for energy efficient apparatus finalized – January 30 Loan approval obtained – February 10 Material procurement completed – February 28 Installation completed of energy efficient products – March 28 Testing complete – April 07 COURSE PROJECT 4 Household final handover to owner – April 10 TECHNICAL REQUIREMENTS House meets the building codes prescribed by local authorities Doors and windows pass heat and energy leakage stop test Roof installation stops heat leakage Electrical appliances and fixtures are energy efficient. CUSTOMER REVIEW Joe Smith 2. Work Breakdown Structure WBS Task Name Duration Start Finish 1 Pilot Project 65 days Thu 1/10/13 Wed 4/10/13 1.1 House Audit 5 days Thu 1/10/13 Wed 1/16/13 1.1.1 Checking house for energy leak points 1 day Thu 1/10/13 Thu 1/10/13 1.1.2 Ground power leakage checking 1 day Fri 1/11/13 Fri 1/11/13 1.1.3 Electricity bills of last 6 months studied 1 day Mon 1/14/13 Mon 1/14/13 1.1.4 House audit complete 0 days Tue 1/15/13 Tue 1/15/13 1.2 Installation Preparation 24 days Wed 1/16/13 Mon 2/18/13 1.2.1 Lay-out for energy efficient apparatus installation prepared 10 days Wed 1/16/13 Tue 1/29/13 1.2.2 Estimation of the number of equipments to be installed 6 days Wed 1/30/13 Wed 2/6/13 1.2.3 Financial calculation of the installation 4 days Thu 2/7/13 Tue 2/12/13 1.2.4 Loan approval obtained 3 days Wed 2/13/13 Fri 2/15/13 1.2.5 Installation preparation completed 0 days Mon 2/18/13 Mon 2/18/13 1.3 Equipment Procurement 10 days Mon 2/18/13 Fri 3/1/13 COURSE PROJECT 5 1.3.1 Finalizing material requirement 3 days Mon 2/18/13 Wed 2/20/13 1.3.2 Order placing for material 1 day Thu 2/21/13 Thu 2/21/13 1.3.3 Equipment to be delivered 6 days Fri 2/22/13 Fri 3/1/13 1.3.4 Equipment Procured 0 days Fri 3/1/13 Fri 3/1/13 1.4 Installation of Equipments 17 days Fri 3/1/13 Mon 3/25/13 1.4.1 Roof Top Installation 12 days Fri 3/1/13 Mon 3/18/13 1.4.2 Electrical fixtures installation 11 days Fri 3/1/13 Fri 3/15/13 1.4.3 Energy leakage preventors installation 7 days Fri 3/15/13 Mon 3/25/13 1.4.4 Installation complete 0 days Mon 3/25/13 Mon 3/25/13 1.5 Final Audit 4 days Tue 3/26/13 Fri 3/29/13 1.5.1 Inspection of electric and structural modification work 4 days Tue 3/26/13 Fri 3/29/13 1.6 Project completion 1 day Mon 4/1/13 Mon 4/1/13 [Show More]
Last updated: 3 years ago
Preview 1 out of 13 pages

Buy this document to get the full access instantly
Instant Download Access after purchase
Buy NowInstant download
We Accept:

Reviews( 0 )
$9.00
Can't find what you want? Try our AI powered Search
Document information
Connected school, study & course
About the document
Uploaded On
Sep 27, 2021
Number of pages
13
Written in
All
Additional information
This document has been written for:
Uploaded
Sep 27, 2021
Downloads
0
Views
345



