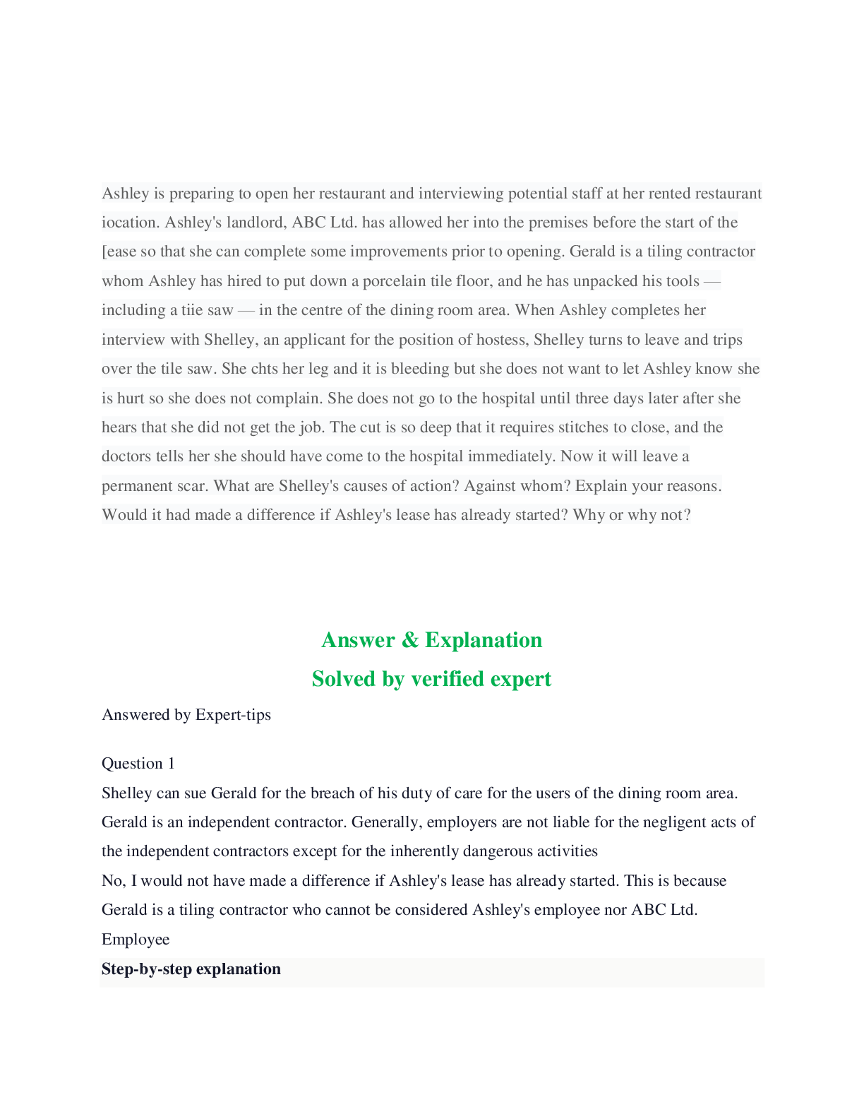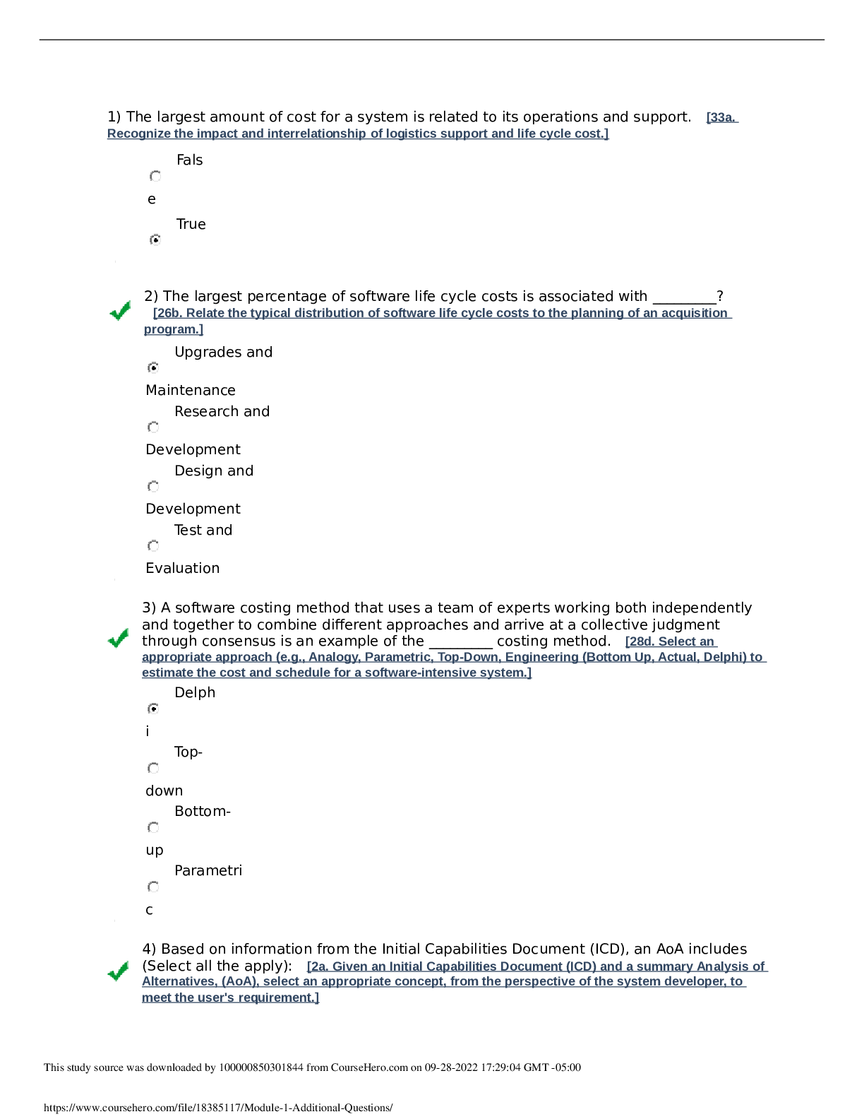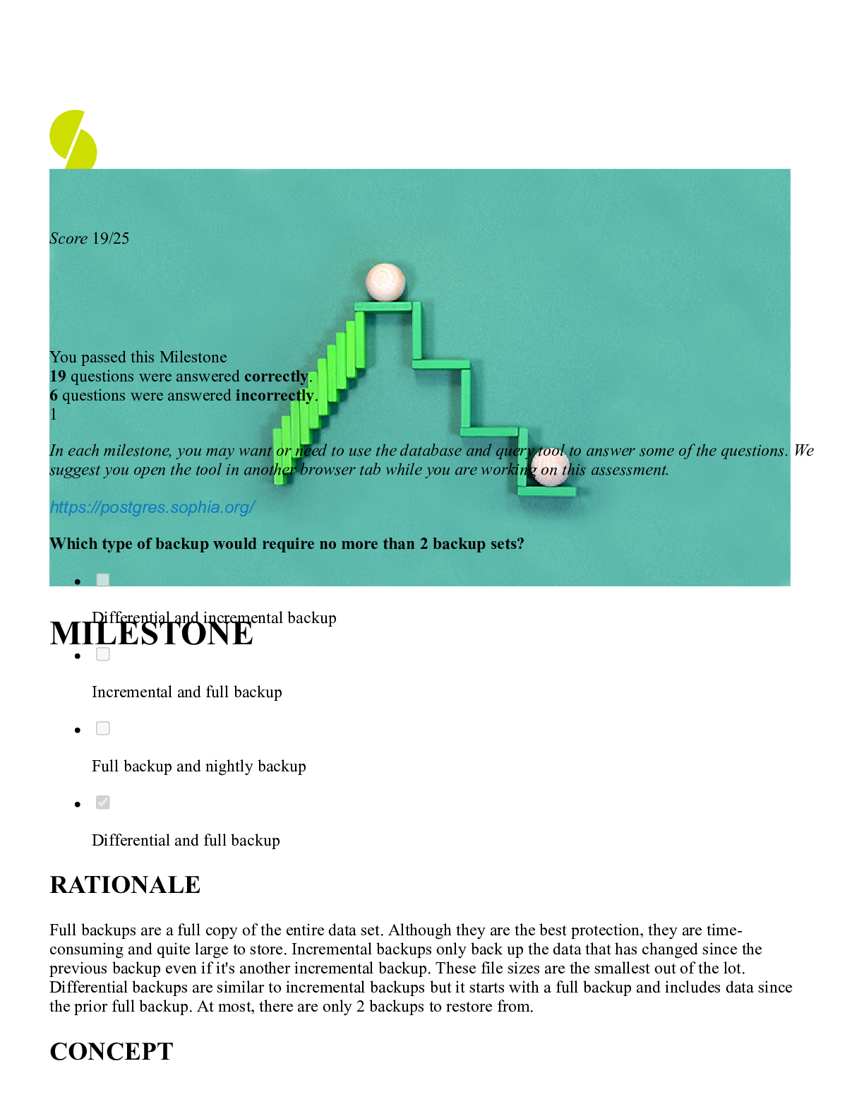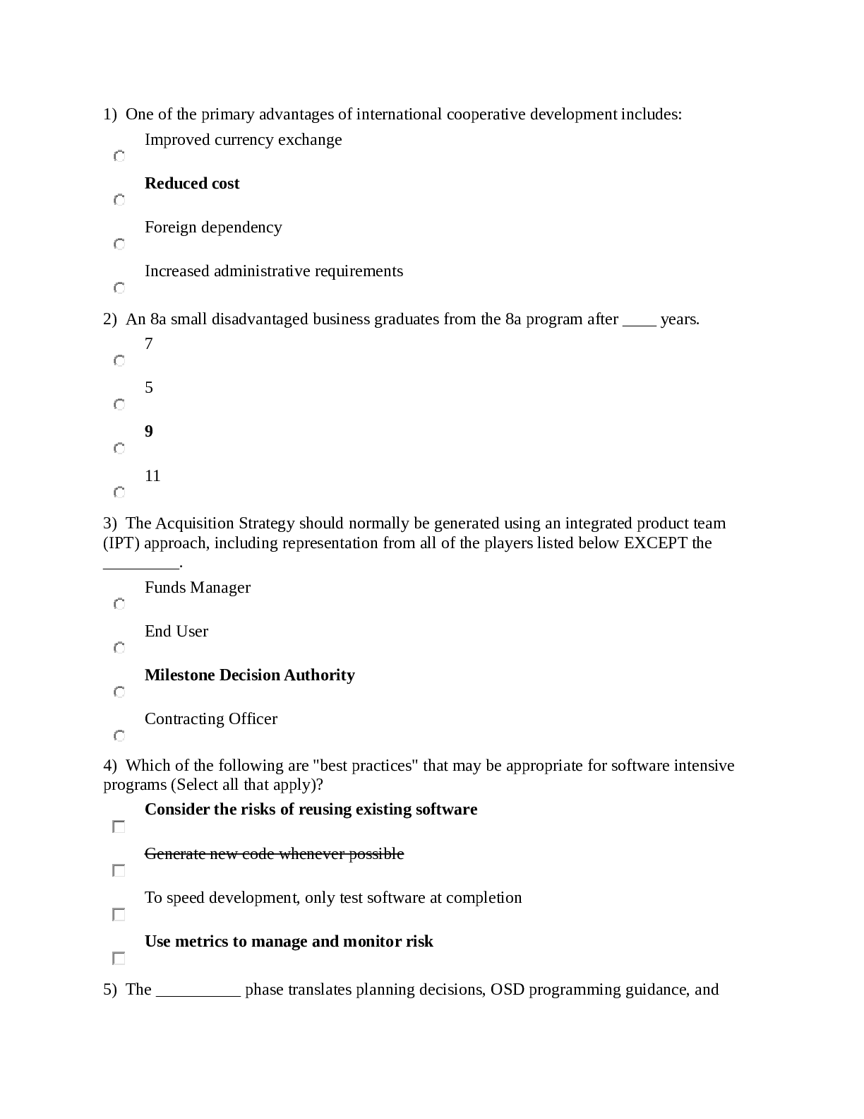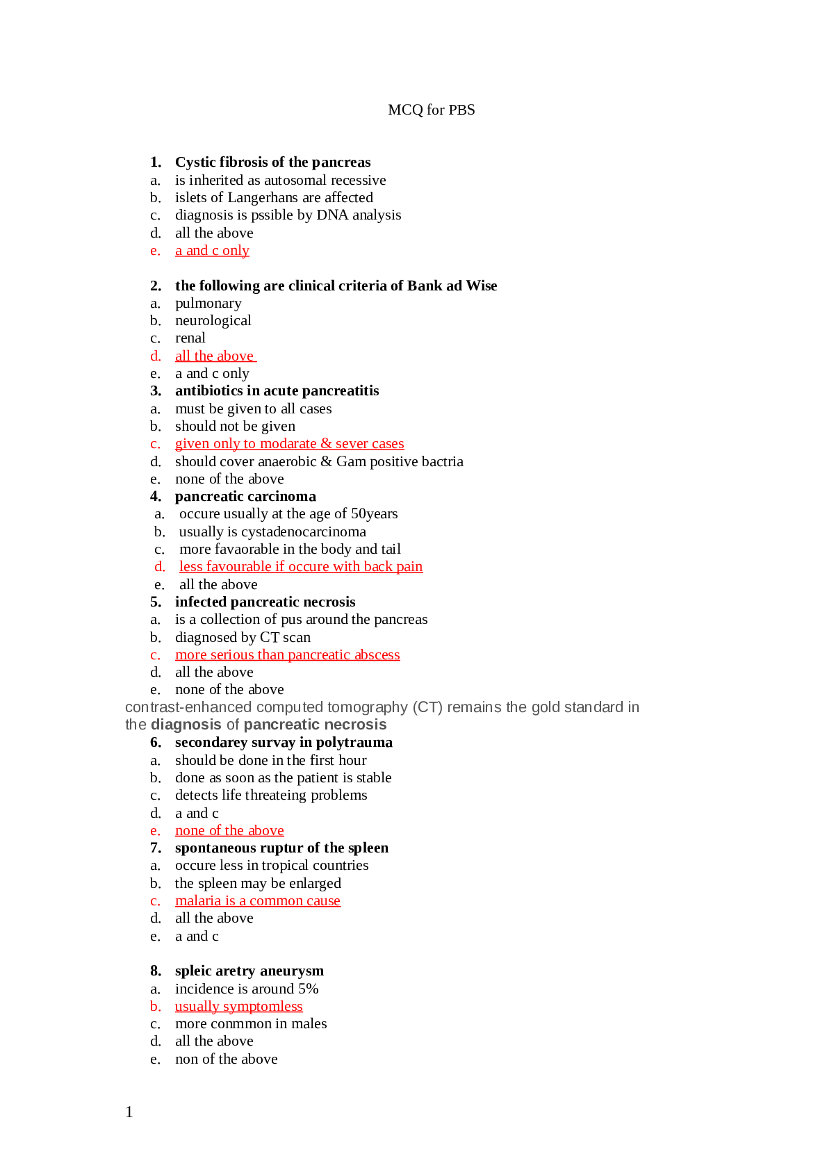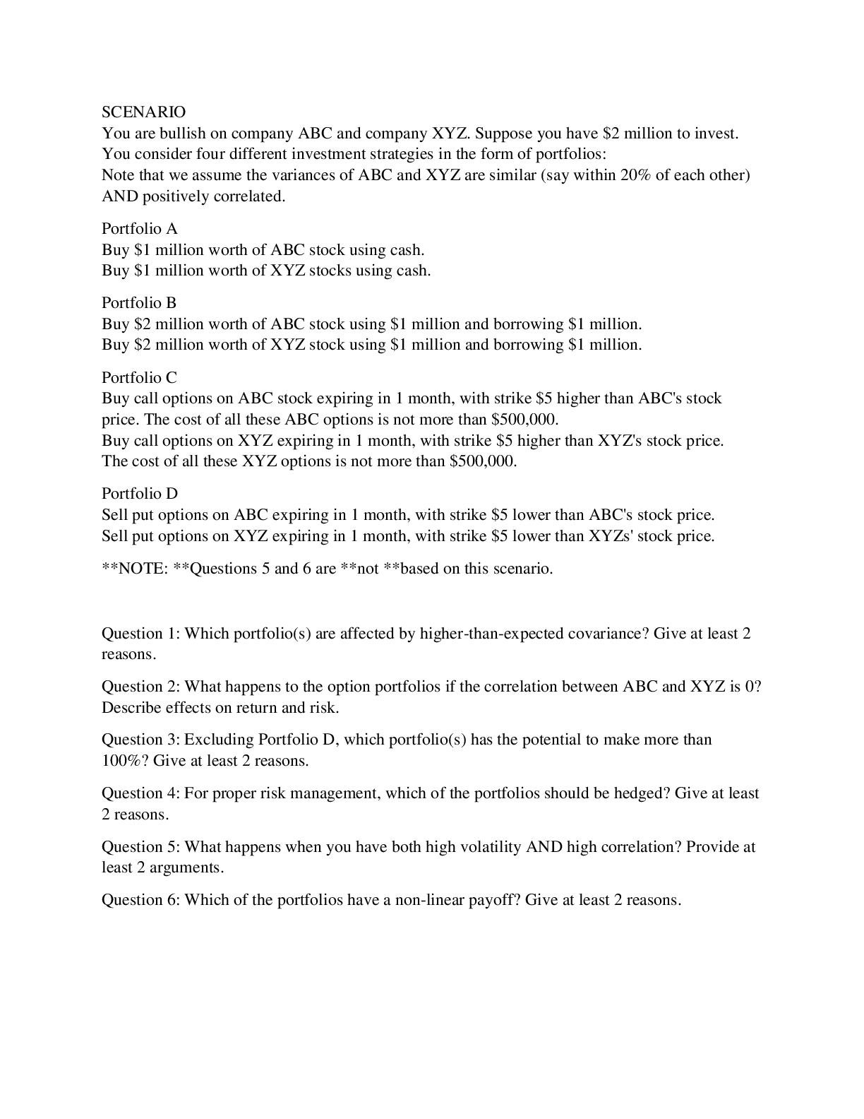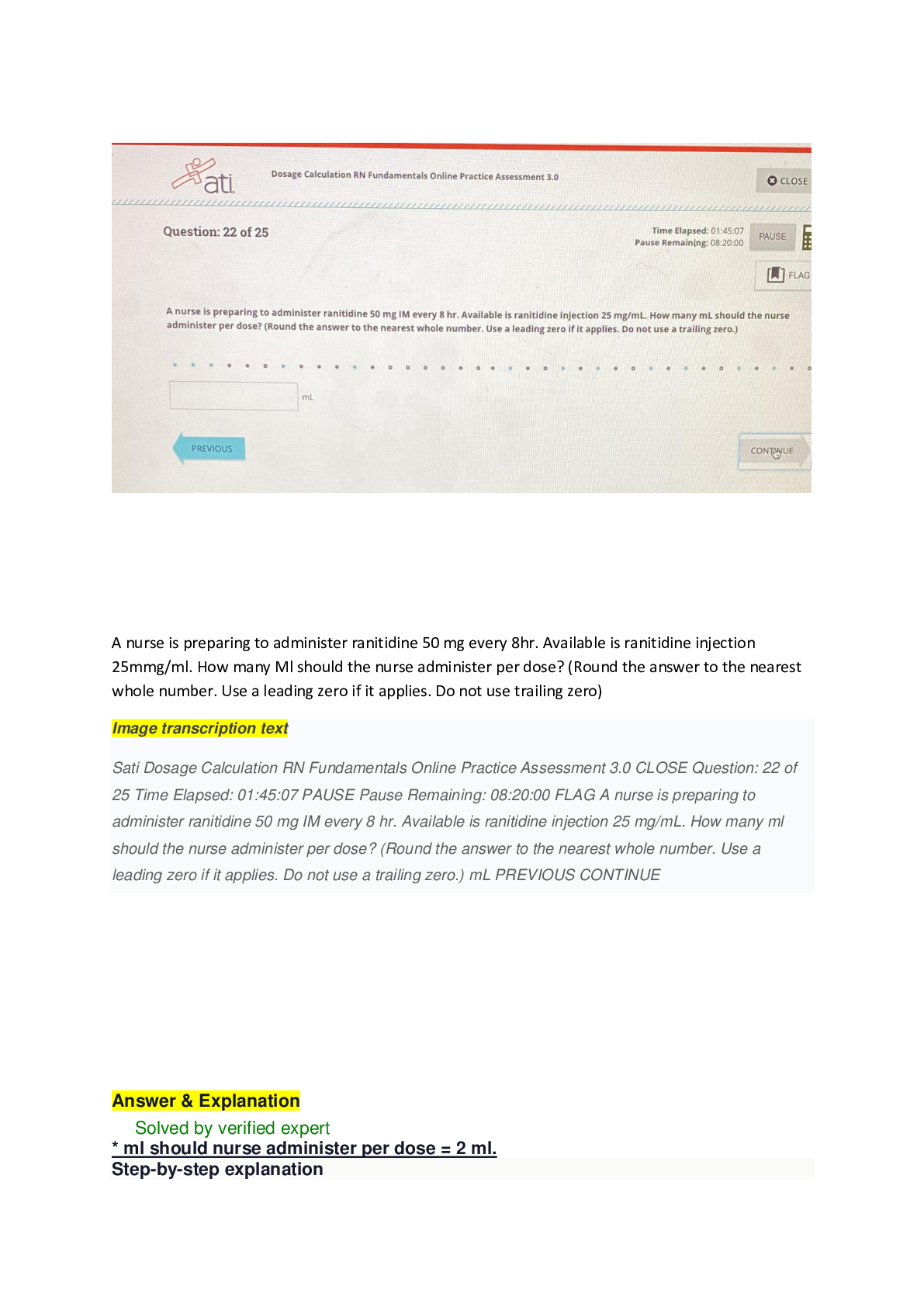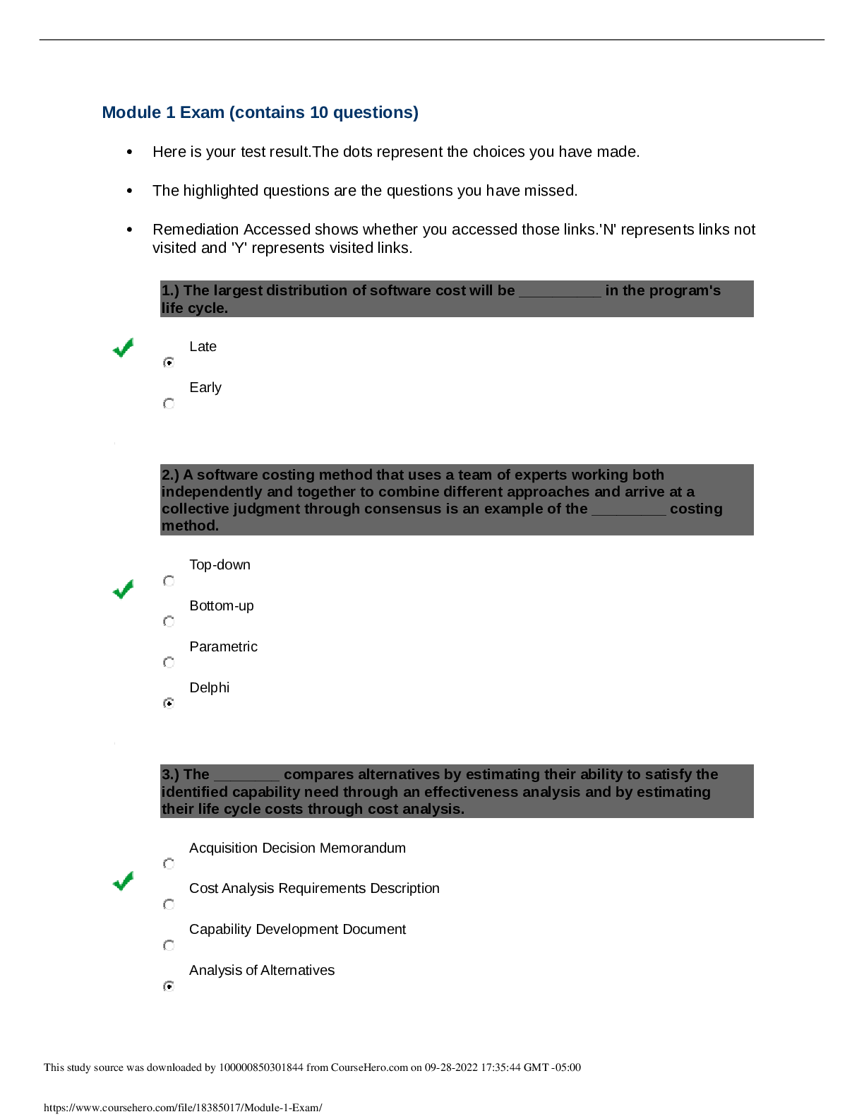Construction and The Built Environment > QUESTIONS & ANSWERS > Casa Mila (La Pedrera) | Gaudí Building in Barcelona 1. Who was the architect? 2. When did the buil (All)
Casa Mila (La Pedrera) | Gaudí Building in Barcelona 1. Who was the architect? 2. When did the building constructed? 3. Why the building was named Mila? 4. What types of buildings and places did Gaudi design?
Document Content and Description Below
Casa Mila (La Pedrera) | Gaudí Building in Barcelona 1. Who was the architect? Antonio Gaudi 2. When did the building constructed? 1906-1912 3. Why the building was named Mila? it was nam... ed for its patron 4. What types of buildings and places did Gaudi design? parks, palaces, clergies, monastaries and other religious buildings 5. How did Gaudi’s design of Casa Mila impacts Barcelona’s city planning? (03:34) Gaudi set a wall on a soft slant instead of an angle, he pushed architecture to its limit. H pushed the destructuration of architecture. 6. How can Gaudi’s façade design be interpreted in architecture? (03:40) He wanted to push traditional architecture to the limits and do away with straight lines and right angles 7. What does Gaudi’s approach “building as a body covered with skin” mean? (03:45) the columns were the buildings skeletons and the stones were the flesh. 8. What is the material of columns? (04:00) stone 9. Is façade a loadbearing wall or curtain wall? (04:25) Curtain wall 10. How did Gaudi achieve a sculpted façade? (04:40) add windows and balconies 11. What is impression of continuous movement of the façade? (05:05) The rippled and smooth curves give a continuous movement impression 12. What were the balustrades of the balconies made by? (05:30) scrap iron 13. What inspired Gaudi in the design of this building? (06:00) his observations in nature 14. What were the materials of rear façade? (06:18) mixture of chalk and cement 15. What were the requirements of the owners? (06:37) It had to include 20 flats to rent out, parking space, an attic, and a terrance 16. What was the main design element that Gaudi organized his design around? (07:10) the building was designed by two large patios 17. What is the function of the patios? Center of interaction and source of light 18. What is the importance of the patios? (07:40) it became more or less insalubrious hall and it broke tradition 19. What is the importance of creating interior facades? (08:27) It makes the architecture prominent in the entire building 20. What is the function of air shafts? (08:50) the drains and ventilation system resides here 21. What connects these two patios? (09:11) [Show More]
Last updated: 1 month ago
Preview 1 out of 3 pages
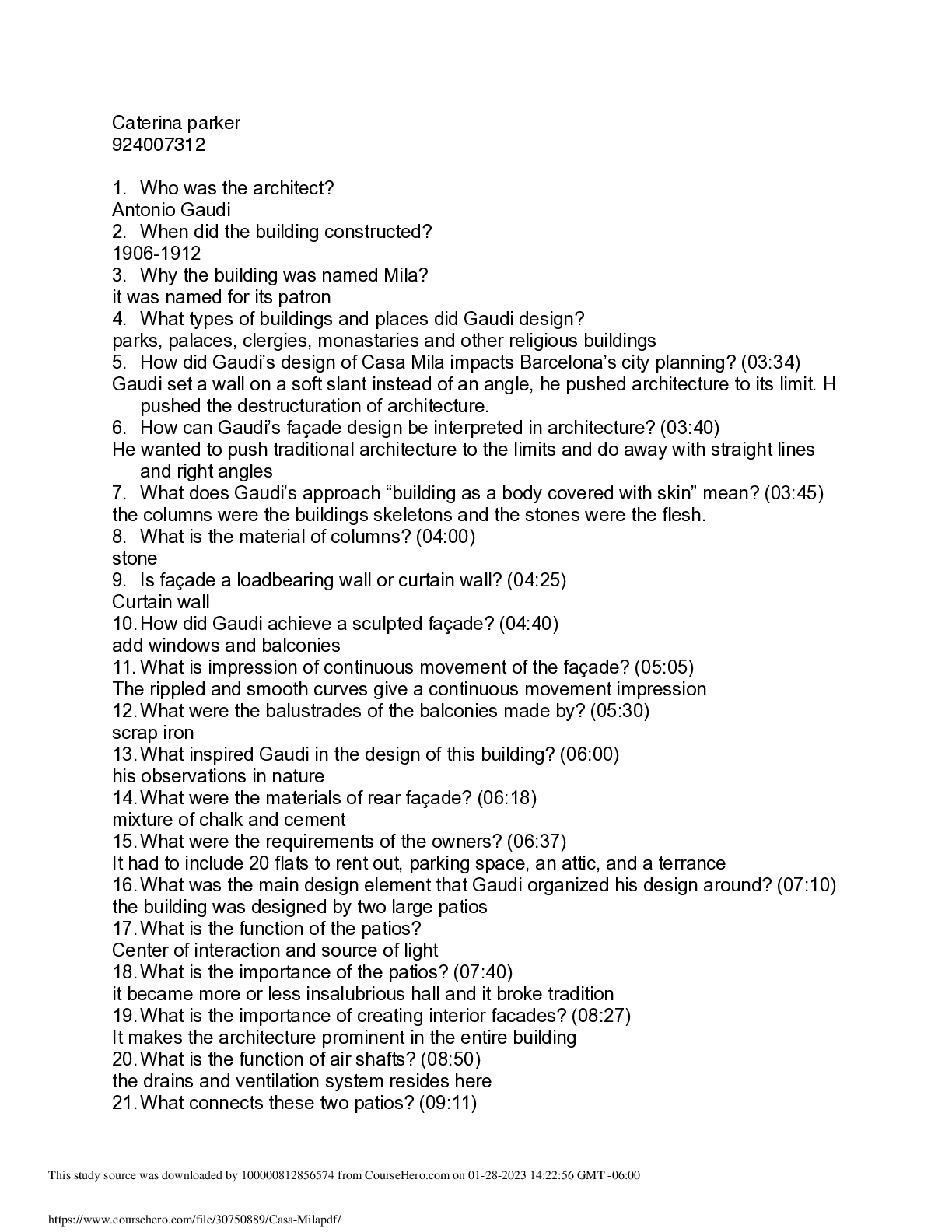
Buy this document to get the full access instantly
Instant Download Access after purchase
Buy NowInstant download
We Accept:

Reviews( 0 )
$6.00
Can't find what you want? Try our AI powered Search
Document information
Connected school, study & course
About the document
Uploaded On
Jan 28, 2023
Number of pages
3
Written in
Additional information
This document has been written for:
Uploaded
Jan 28, 2023
Downloads
0
Views
202


